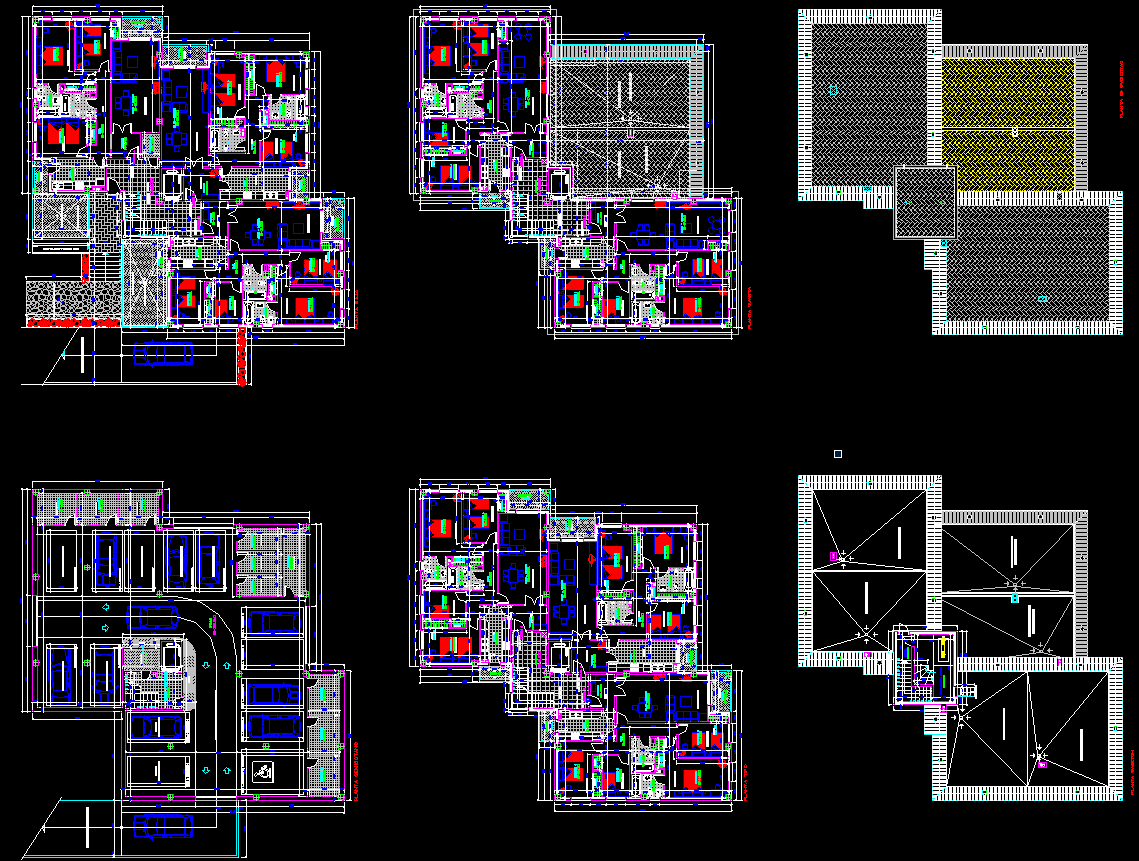
G+3 apartment detailed floor plans are available in this DWG file. The ground floor contains car parking and common toilets. the first and second floor contains 3 flats and the 3rd floor has 2 flats. each flat having four dormitorio with attached bano. cocina, salon comedor, and vestibule also available. Escalera is available inside the apartment building. For more wonderful apartment floor plan drawings check out our website cadbull.com.Download now.