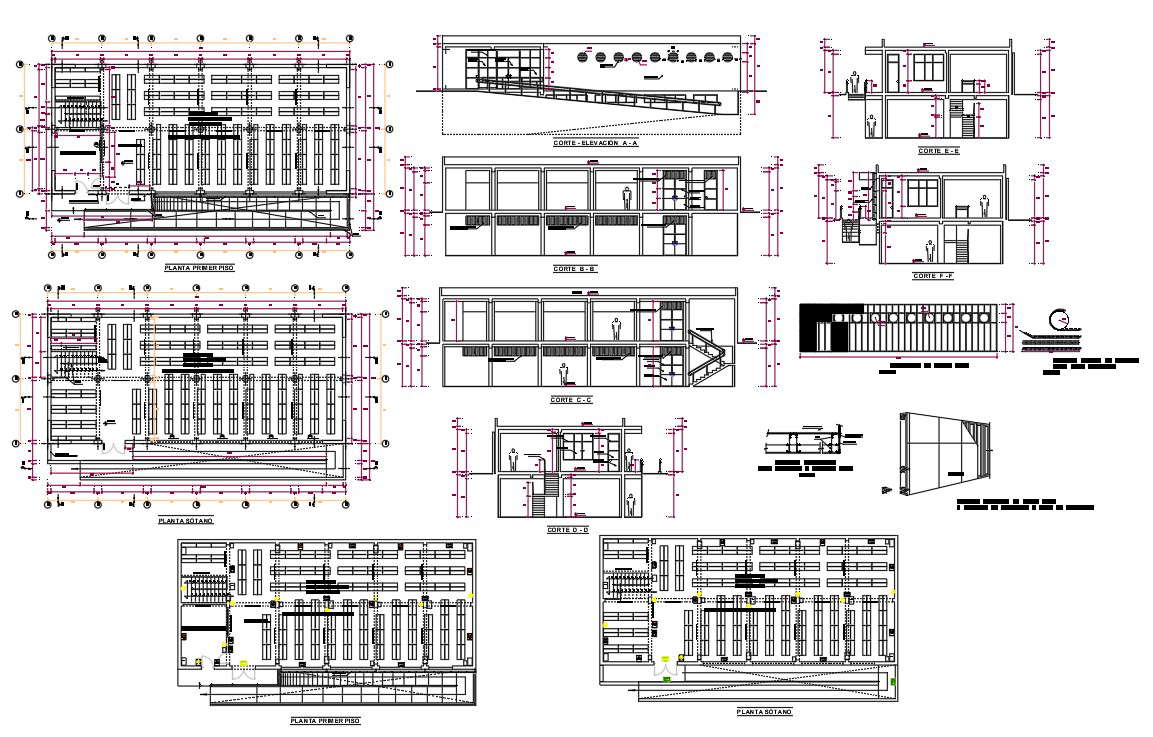Health centre detail

Description
Archive of Medical Records first floor, False wall dry wall, Beam Projection, Head Quarters area, Typical in all cloths, Architecture
Cutting & Lifting.
File Type:
Autocad
Category::
CAD Architecture Blocks & Models for Precise DWG Designs
Sub Category::
Hospital CAD Blocks & DWG Models - Architecture Files
type:
