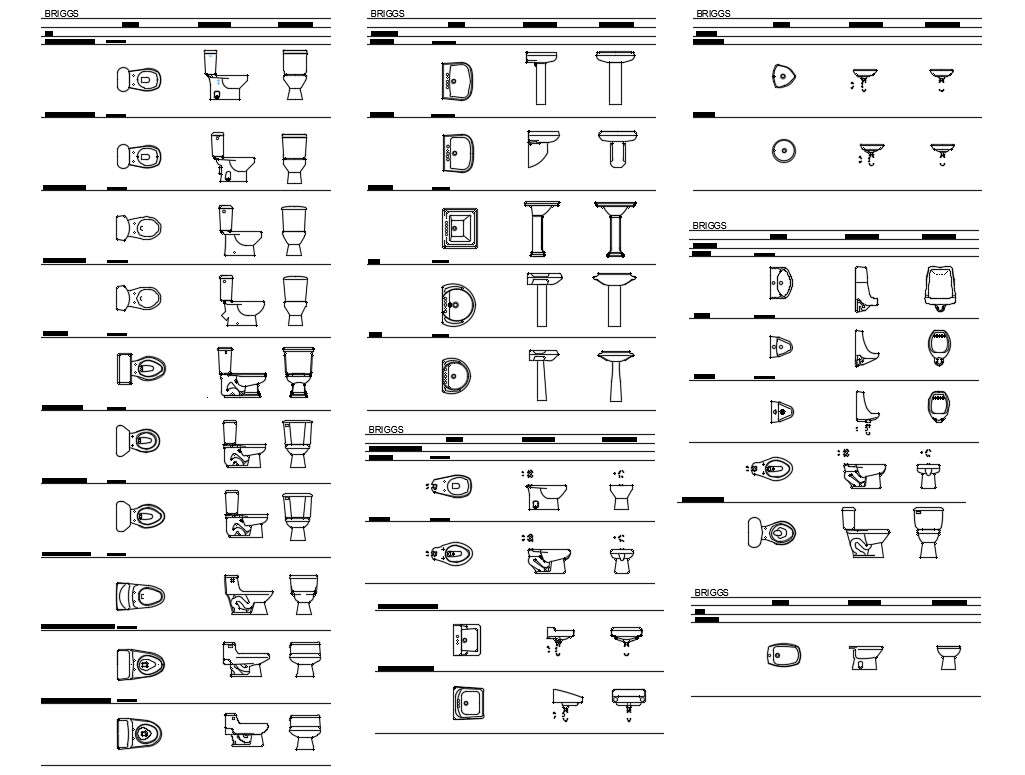Bathroom & Toilet sanitary Block

Description
This Toilet And Bathroom Block Design Of W.C Detail, Bath tub, Wash BAsin, Standing wash basin. etc design.
File Type:
Autocad
Category::
DWG CAD Blocks & 3D Models for AutoCAD Designers
Sub Category::
Sanitary CAD Blocks & DWG Models for Bathroom Design
type:
