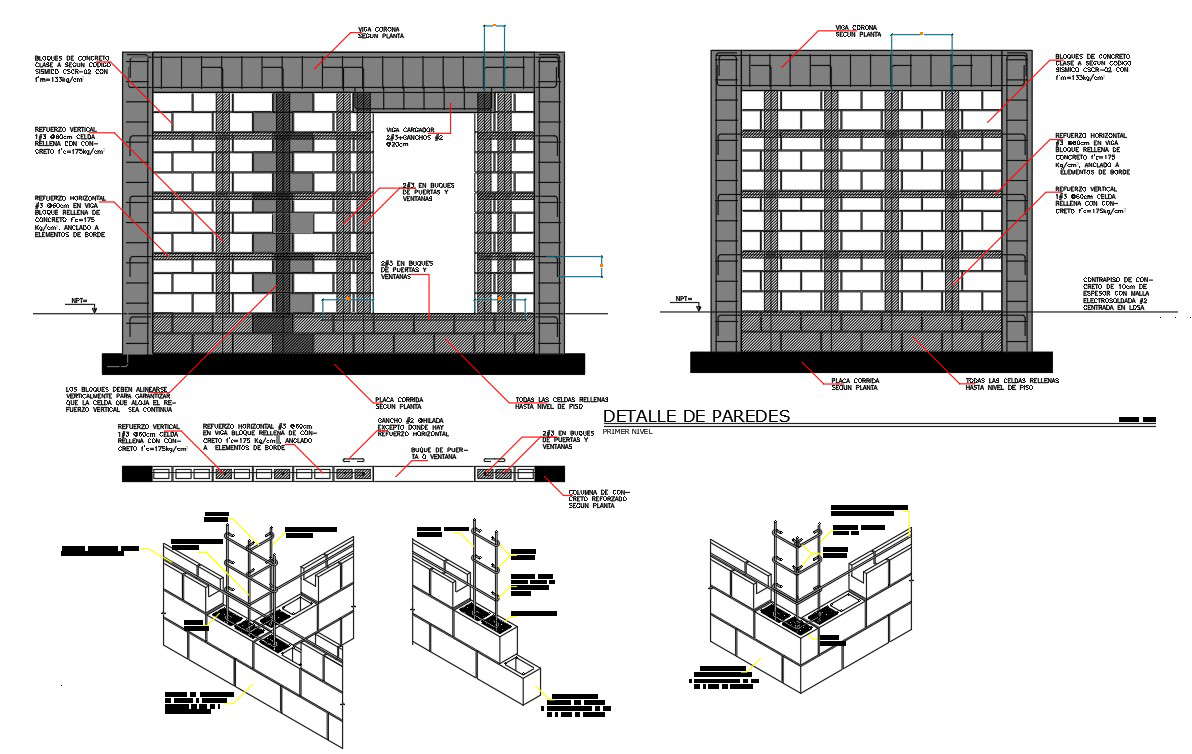Concrete Wall Detail
Description
Concrete Wall Detail Design. All Stuffed Cells To floor, Beam detail, Horizontal Reinforcement 60cm in beam blocl design.Vertical
reinforcement Tipico, 4# 3.
File Type:
Autocad
Category::
Structure
Sub Category::
Section Plan CAD Blocks & DWG Drawing Models
type:

