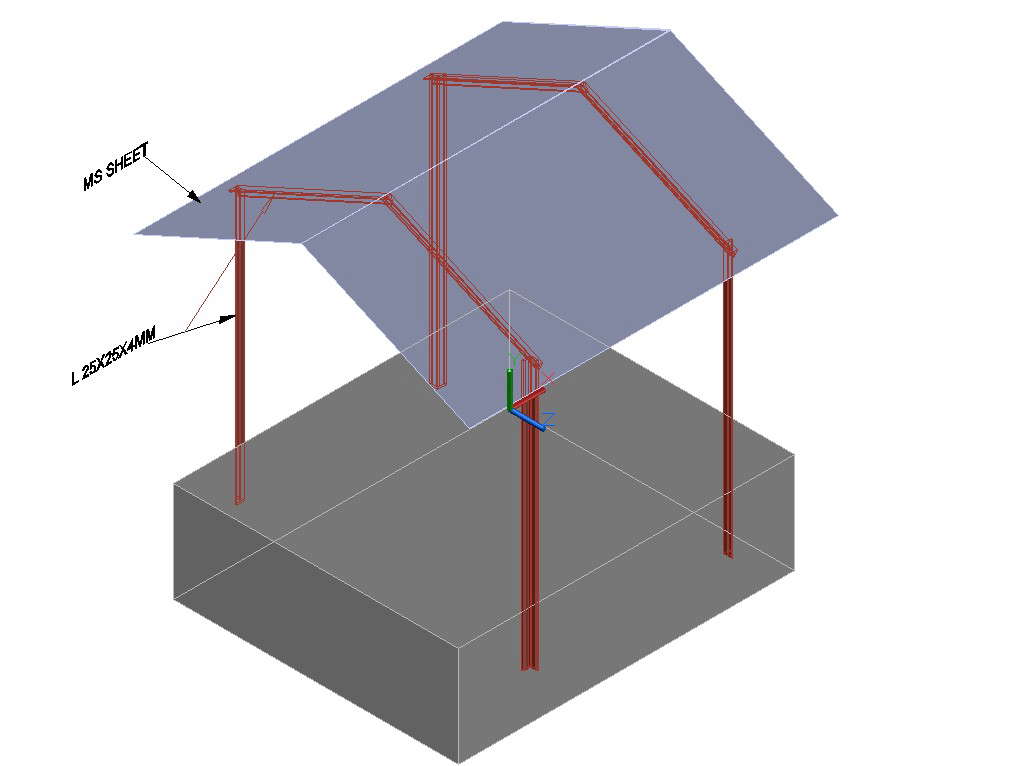3d Shed DWG File

Description
This Power House roof make use materials of M.S Sheet, and Steel bar colomn, and Floor area concrete. This Design show in 3D view.
File Type:
DWG
Category::
Electrical CAD Blocks & DWG Models for AutoCAD Projects
Sub Category::
Building Layout & Design CAD Blocks for AutoCAD Projects
type:
