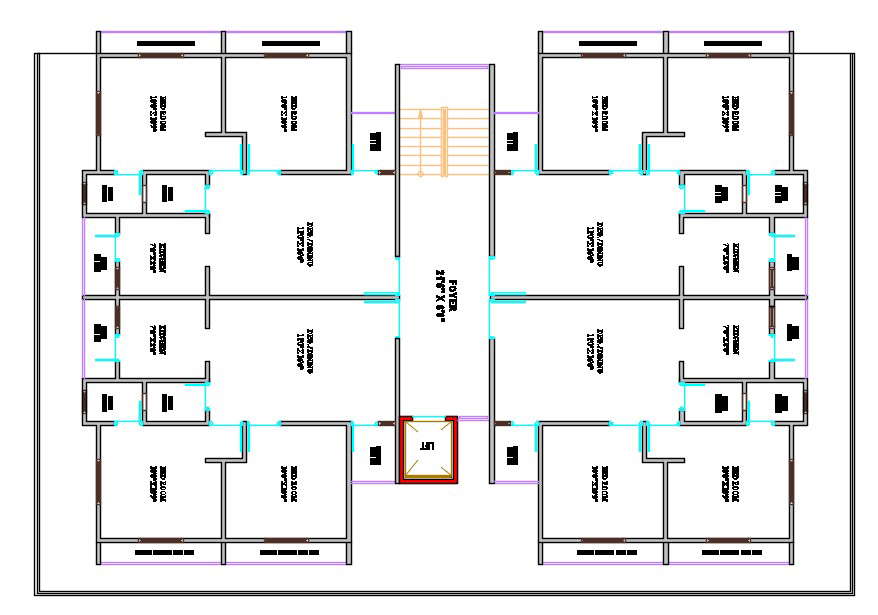Download Free Apartment Floor Plan
Description
Download Free Apartment Floor Plan AutoCAD; 2d CAD drawing of the apartment floor plan includes A and B blocks with 2 BHK house plan. download AutoCAD file of architecture apartment floor plan with dimension details.

