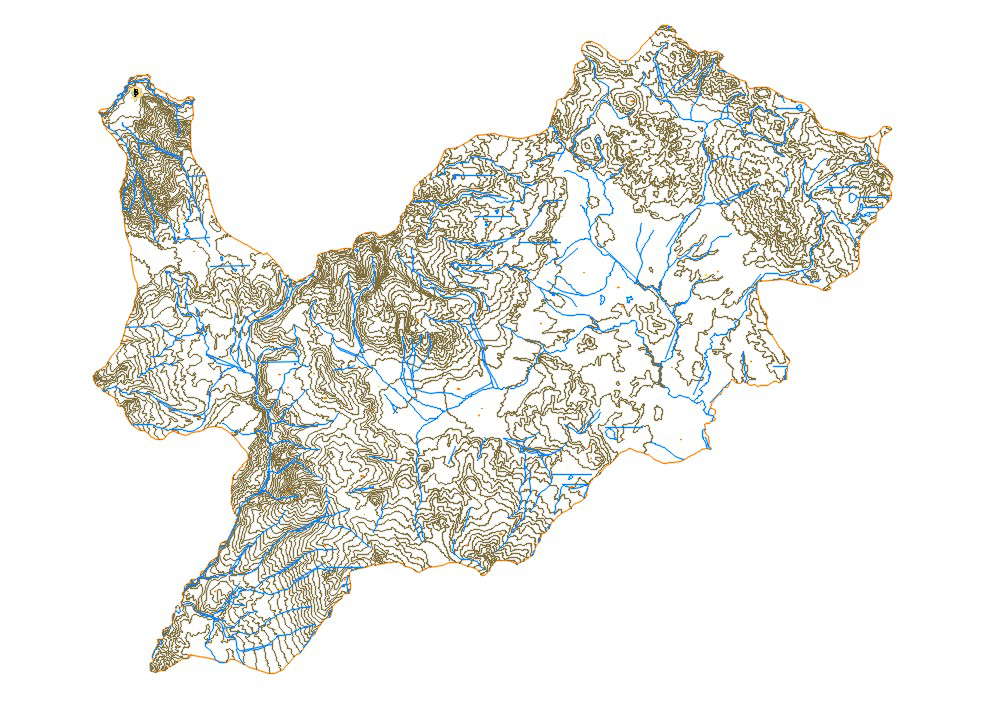Download Urban Planning DWG File

Description
Download Urban Planning DWG File; download free AutoCAD file of urban planning.
File Type:
DWG
Category::
Urban Design Projects CAD Blocks & CAD Models for City Plann
Sub Category::
CAD Blocks & Models for City and Public Space Layouts
type:
