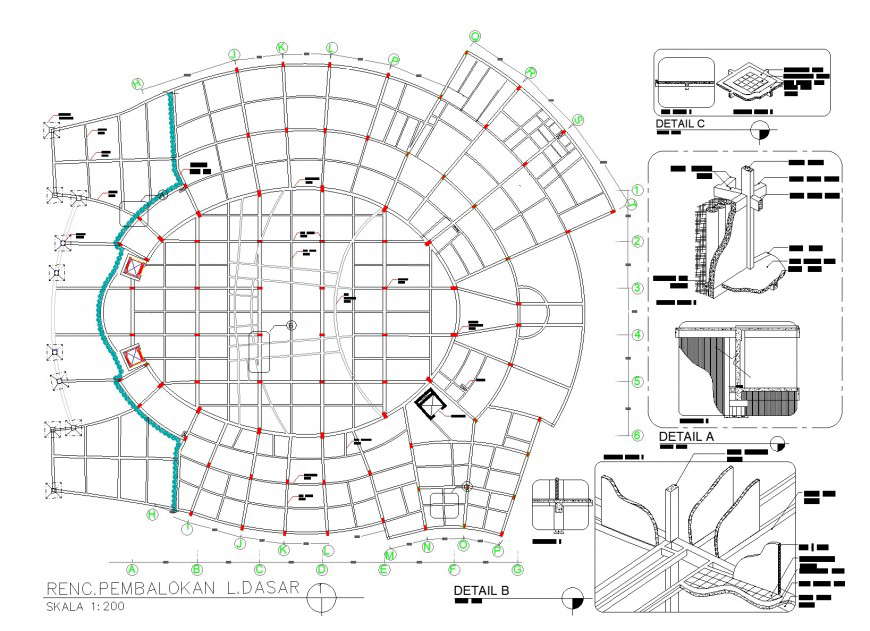Foundation plan and isometric slab cutting detail dwg file
Description
Foundation plan and isometric slab cutting detail dwg file, centre lien plan detail, dimension detail, naming detail, concrete mortar detail, reinforcement detail, nut bolt detail, section A-A’ detail, section C-C’ detail, section B-B’ detail, etc.

