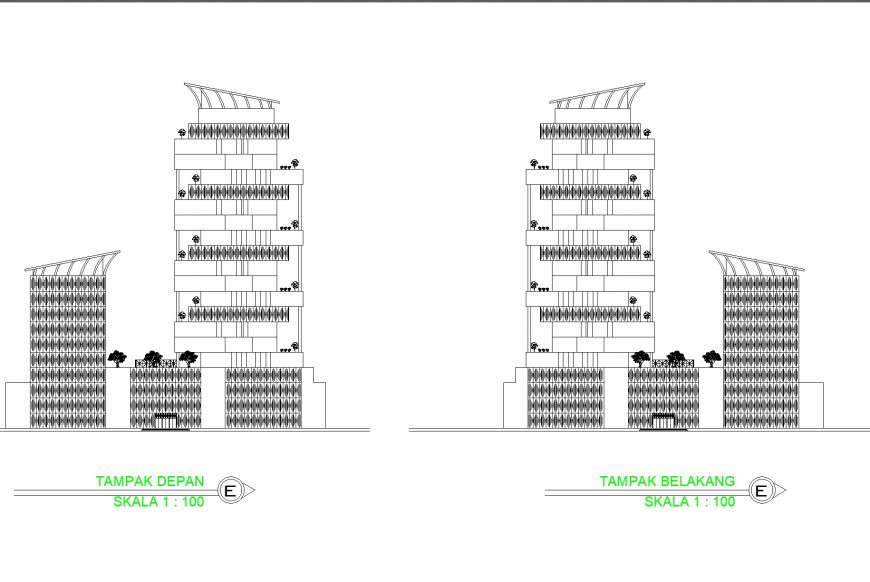Section business hub commercial building detail
Description
Section business hub commercial building detail, section A-A’ detail, section B-B’ detail, landscaping detail in tree and plant detail, scale 1:100 detail, furniture detail in door and window detail, hatching detail, main gate detail, etc.

