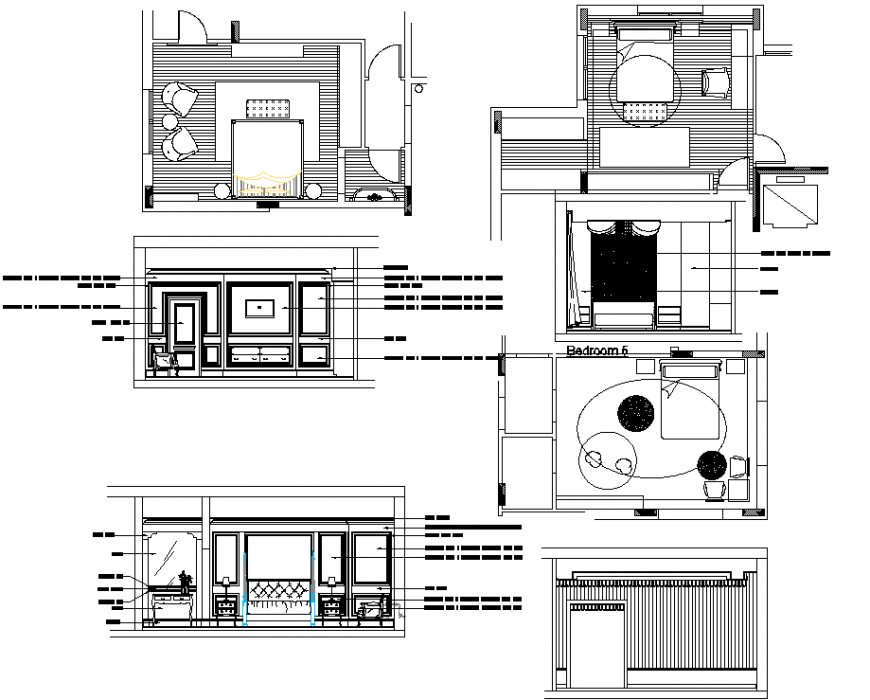The bed room plan furnish detailing of dwg file.
Description
The bed room plan furnish detailing of dwg file. The top view bed room plan with detailing of bed, wardrobe, TV cabinet, etc., The elevation of furnitures with detailing of dimensions, bed, wardrobes, etc.,

