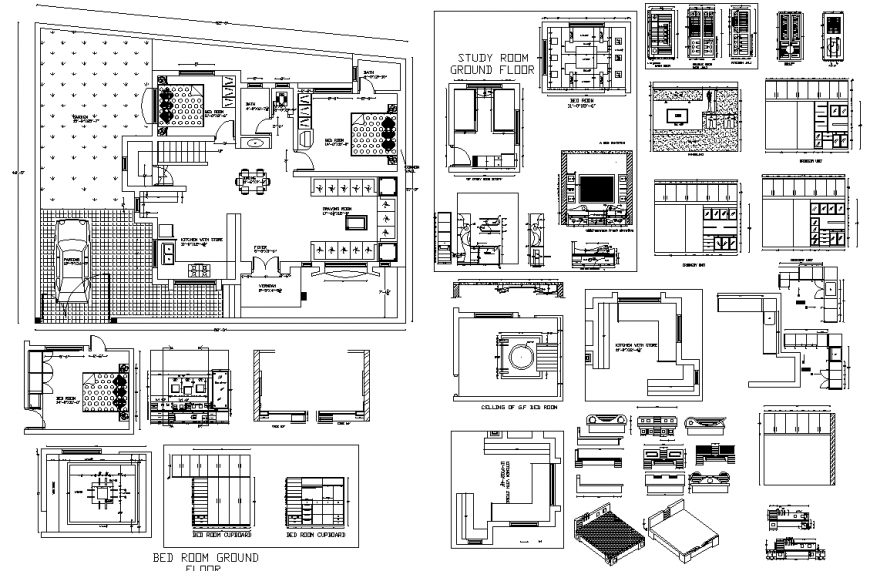The house plan detailing of dwg file.
Description
The house plan detailing of dwg file. The elevation view house plan with detailing of kitchen, bathroom, living, drawing, bed room, etc., The plan of a house with detailing of furniture’s of bed, side tables, sofa, center table, flooring, etc.,

