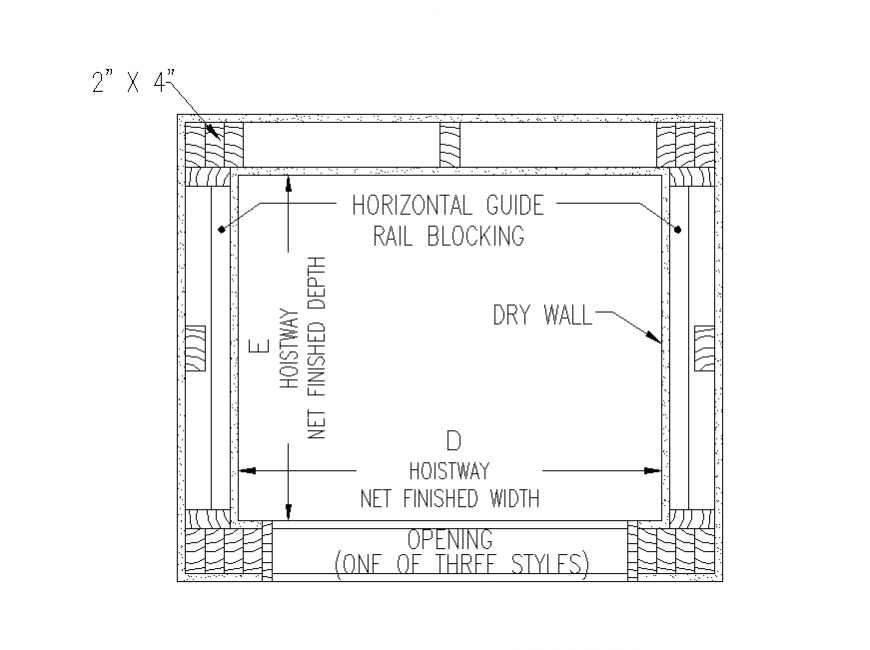Elevator structure detail elevation layout autocad file
Description
Elevator structure detail elevation layout autocad file, naming detail, horizontal guide rail blocking detail, concrete masonry detail, hatching detail, drywall detail, hoist cable detail, dimension detail, etc.

