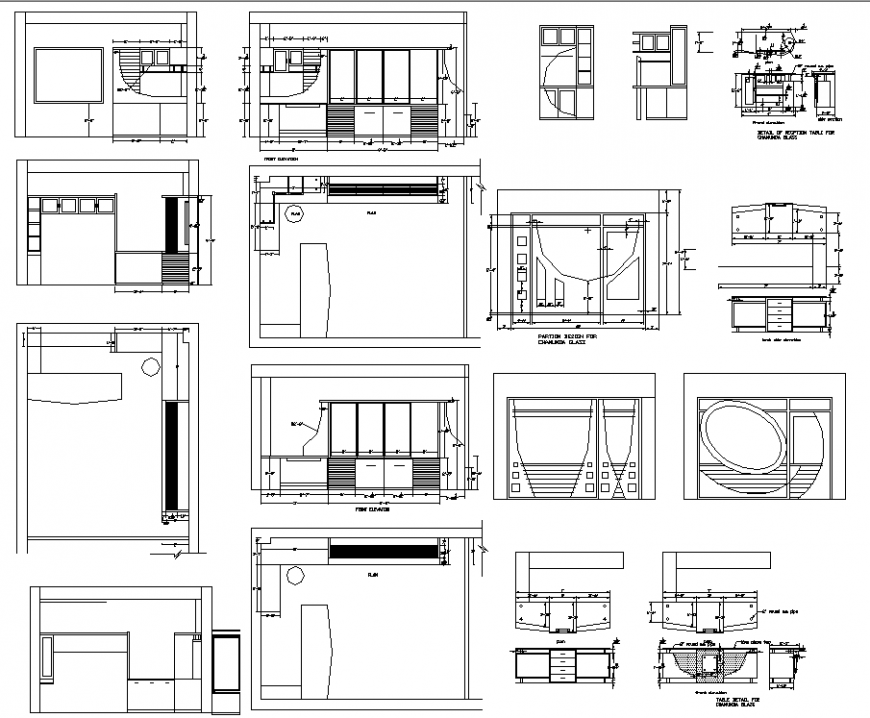An office reception plan with detail dwg file.
Description
An office reception plan with detail dwg file. The top view plan of reception with the detailing of furnitures, cabins, doors, windows, etc., The furniture detailing such as table chairs, waiting seating, etc.,

