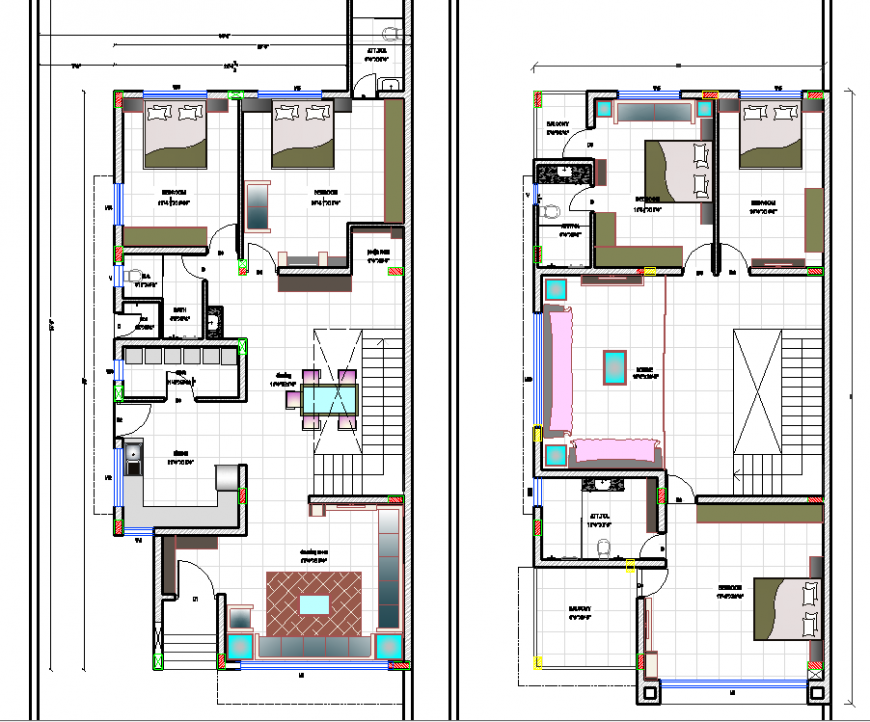The house plan furnish detailing of a dwg file.
Description
The house plan furnish detailing of a dwg file. The top view house plan with detailing of kitchen, bathroom, living, drawing, bed room, etc., The plan of a house with detailing of furniture’s of bed, side tables, sofa, center table, flooring, etc.,

