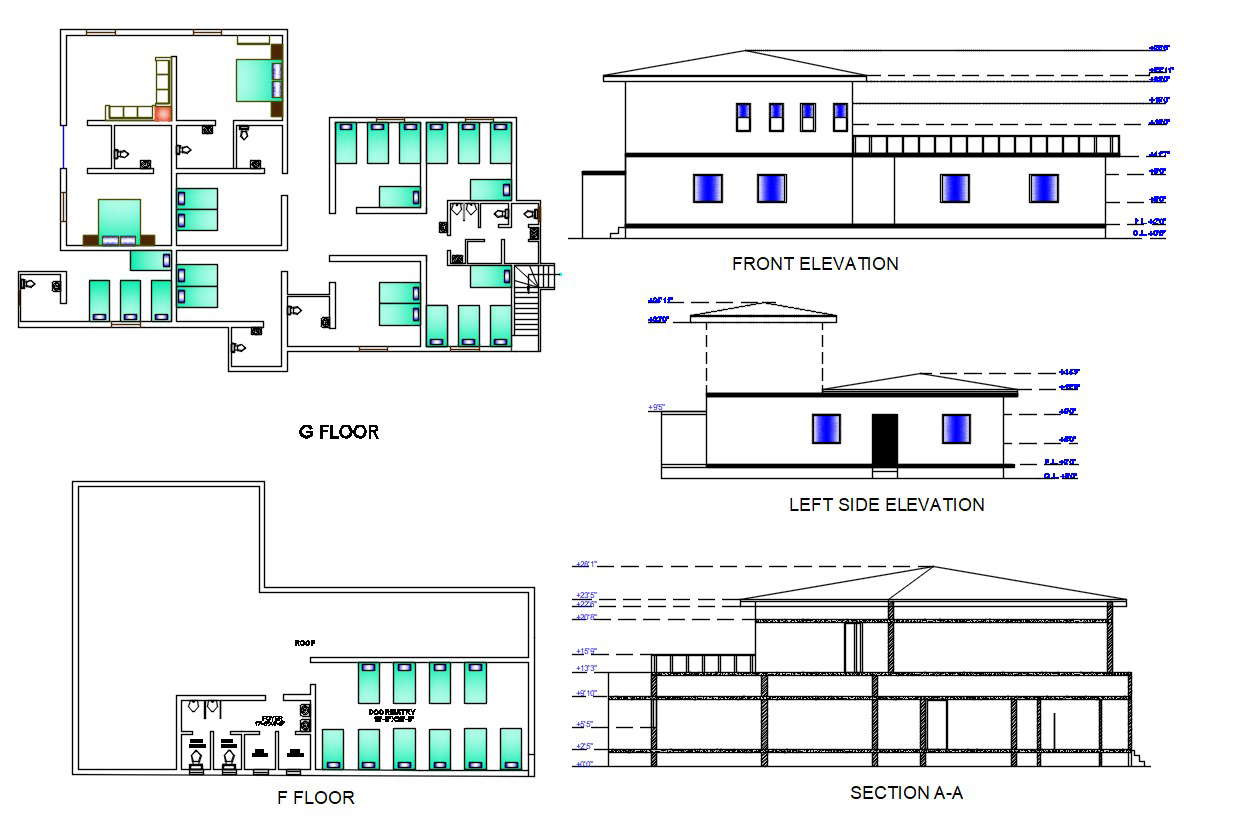Employee Housing Plan DWG File
Description
Employee Housing Plan DWG File; 2d CAD drawing of employee house layout plan ground floor and first floor includes bedrooms with bathroom. download free AutoCAD file of employee house with section and elevation design.

