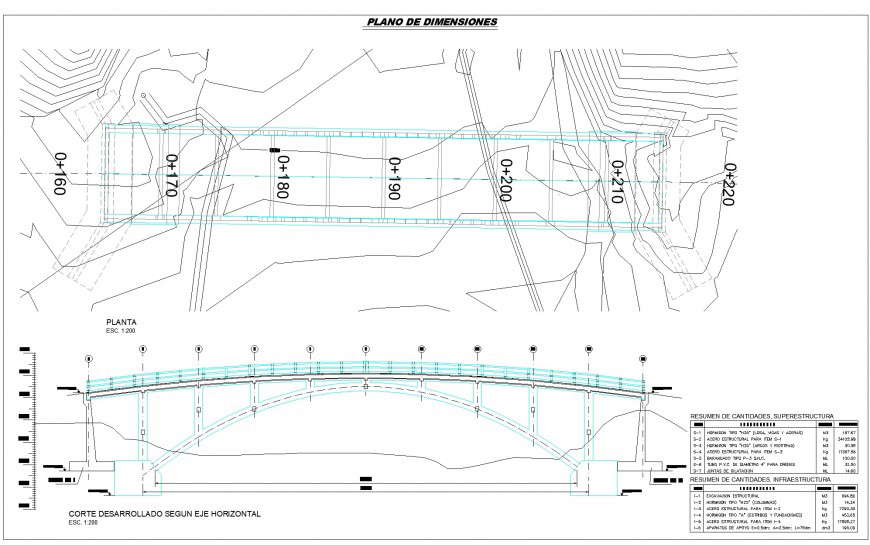Jacha kora bridge plan and section autocad file
Description
Jacha kora bridge plan and section autocad file, foundation section detail, centre lien detail, reinforcement detail, nut bolt detail, contour line detail, hidden lien detail, scale 1:200 detail, leveling detail, hatching detail, etc.

