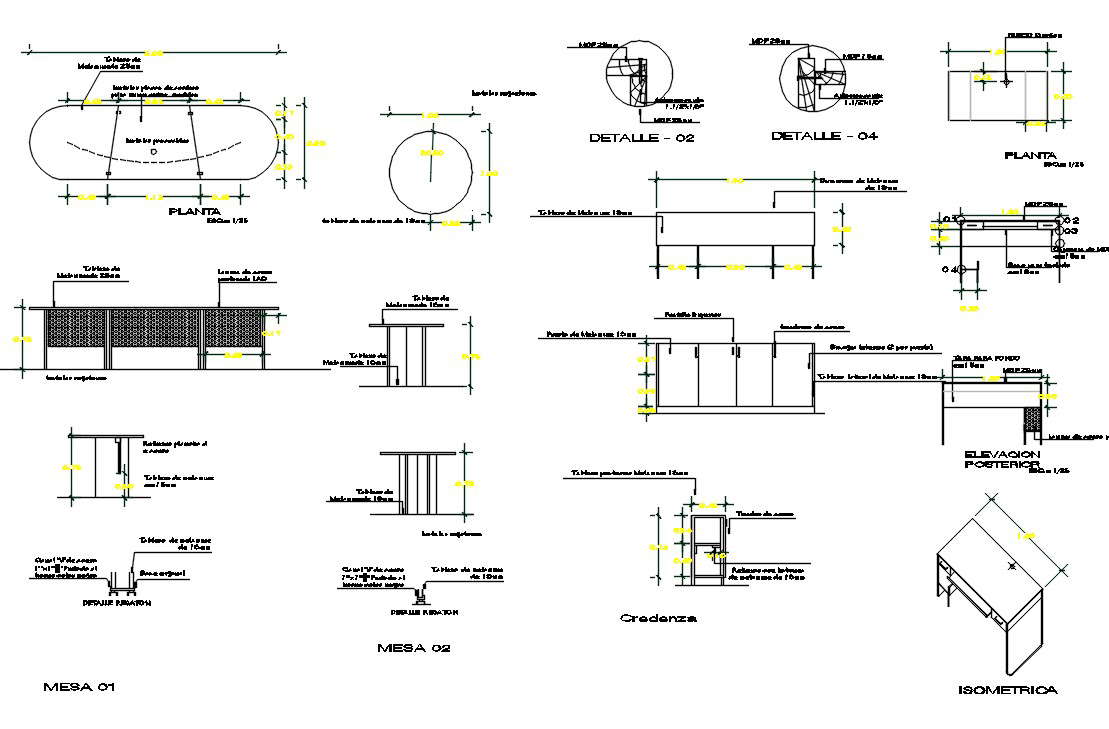Working Table Design DWG

Description
Working Table Design DWG; All detail Install acrylic plates for joint between modules, board Melaminede 25mm, Iron laminate LAC perforated. download free DWG file and get more detail about table drawing.
File Type:
DWG
Category::
DWG CAD Blocks & 3D Models for AutoCAD Designers
Sub Category::
Furniture CAD Blocks & 3D Models for Interior Design
type:
