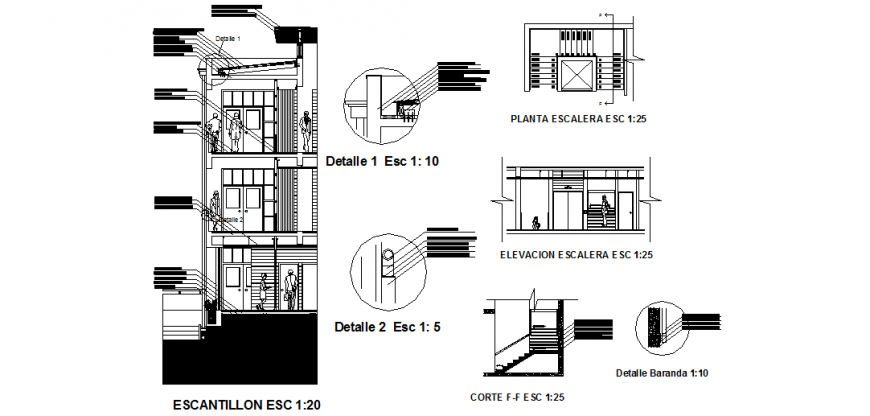The house plan of a dwg file.
Description
The house plan of a dwg file. The top view house plan with detailing of kitchen, bathroom, living, drawing, bed room, balcony, etc., The plan of a house with detailing of walls, partitions, stairs, doors, windows,, etc.,

