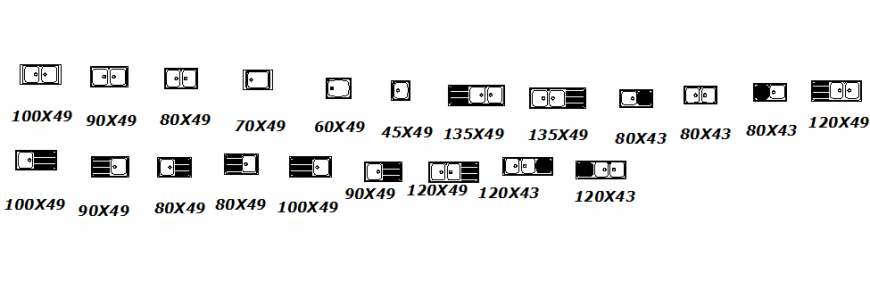Detail drawing of sink in drawing in dwg file.
Description
Detail drawing of sink in drawing in dwg file. detail drawing of sink ,different type of sink and other details.
File Type:
DWG
Category::
Dwg Cad Blocks
Sub Category::
Sanitary CAD Blocks And Model
type:

