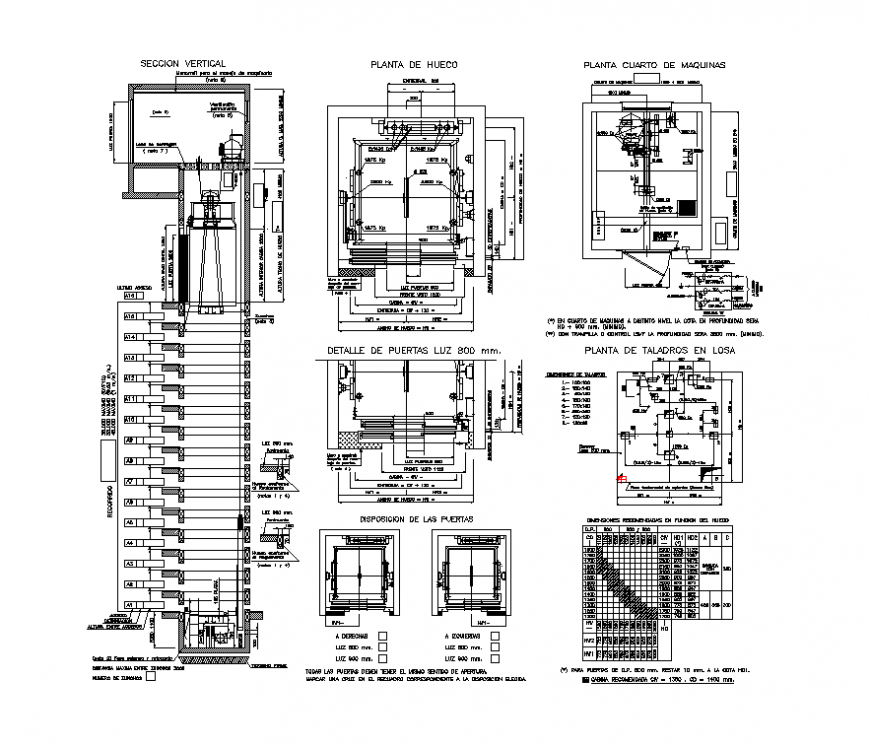
Elevator machinery CAD structure layout autocad file, concrete detail, cross section line detail, cable detail, electric motor detail, nut and bolt for joints and connection detail, dimensions detail, hatching detail, floor level detail, specification table detail, wire detail, hidden line detail, steel structure detail, etc.