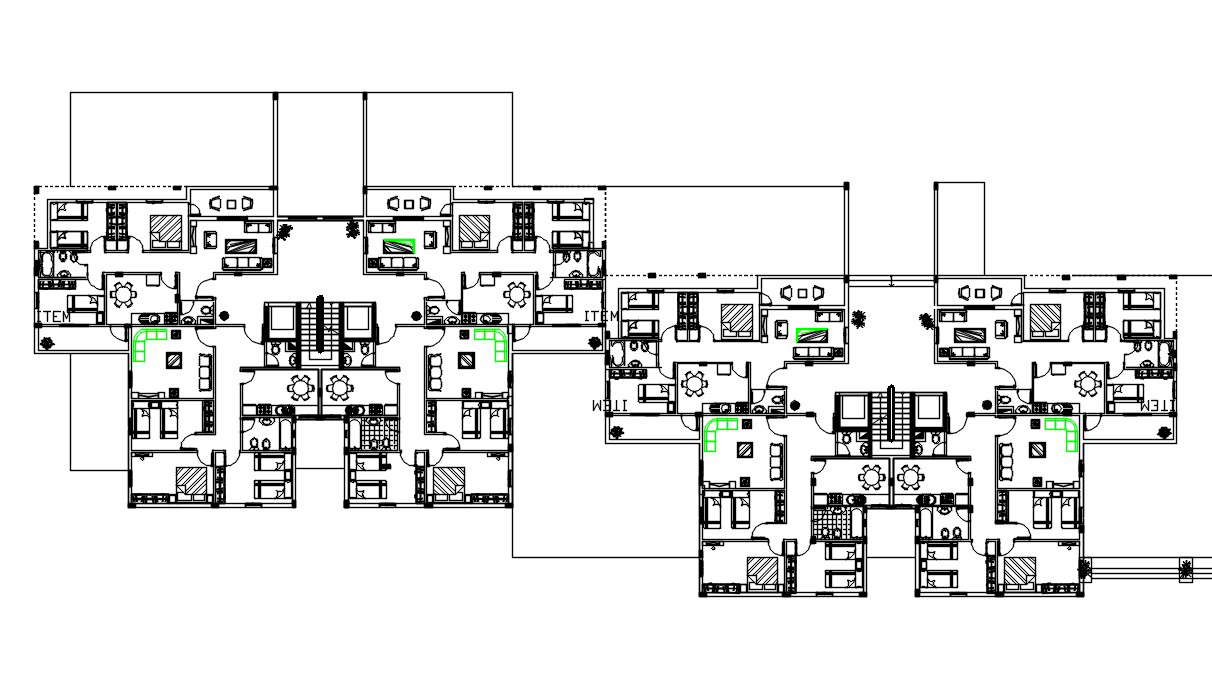3 BHK Apartment Plan AutoCAD File

Description
3 BHK Apartment Plan AutoCAD File; the architecture apartment house plan includes 3 BHK with furniture detail. download architecture apartment AutoCAD file and get a reference file for a new cad project.
File Type:
DWG
Category::
CAD Architecture Blocks & Models for Precise DWG Designs
Sub Category::
Apartment Flat CAD Blocks & DWG Architectural Models
type:
