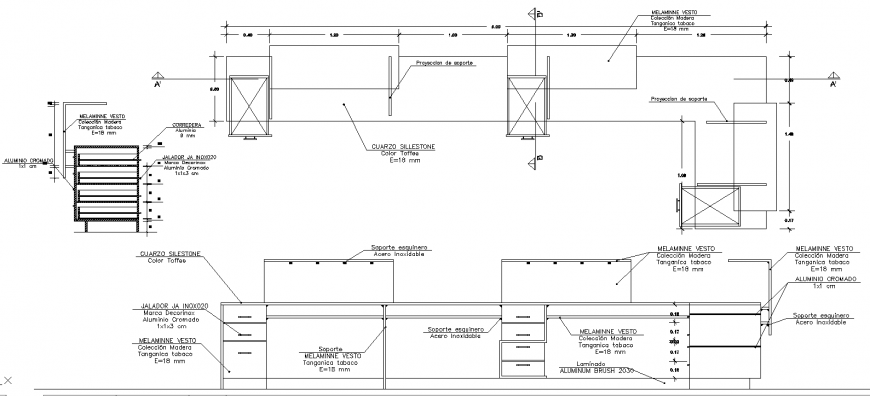The top view foundation plan detailing dwg file.
Description
The top view foundation plan detailing dwg file. The construction plan and elevation of construction detailing, dimensions, constructive, dimension detailing, beam structures, column structure, etc.,

