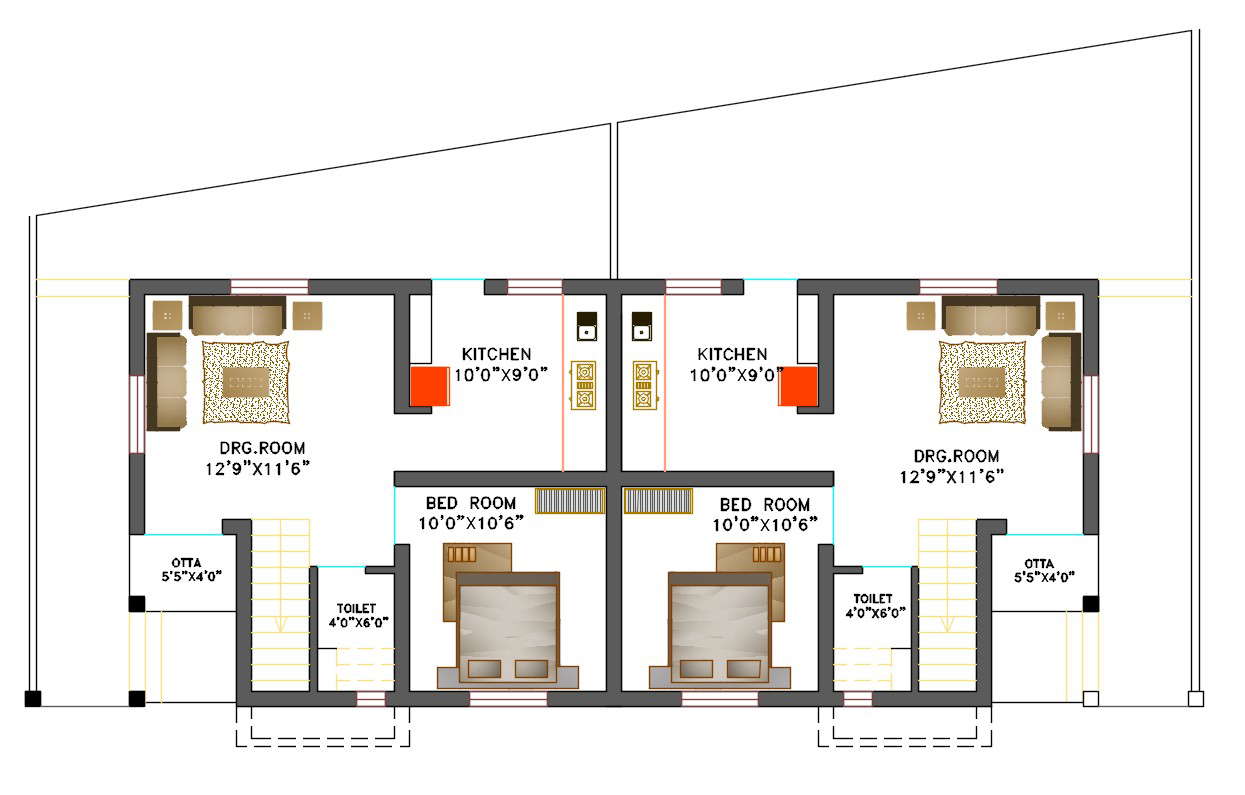1 BHK House Plan DWG File
Description
1 BHK House Plan DWG File; house layout plan includes bedroom, kitchen, toilet and drawing room with furniture plan and measurement detail in AutoCAD format. download house plan AutoCAD file and use it for CAD presentation.

