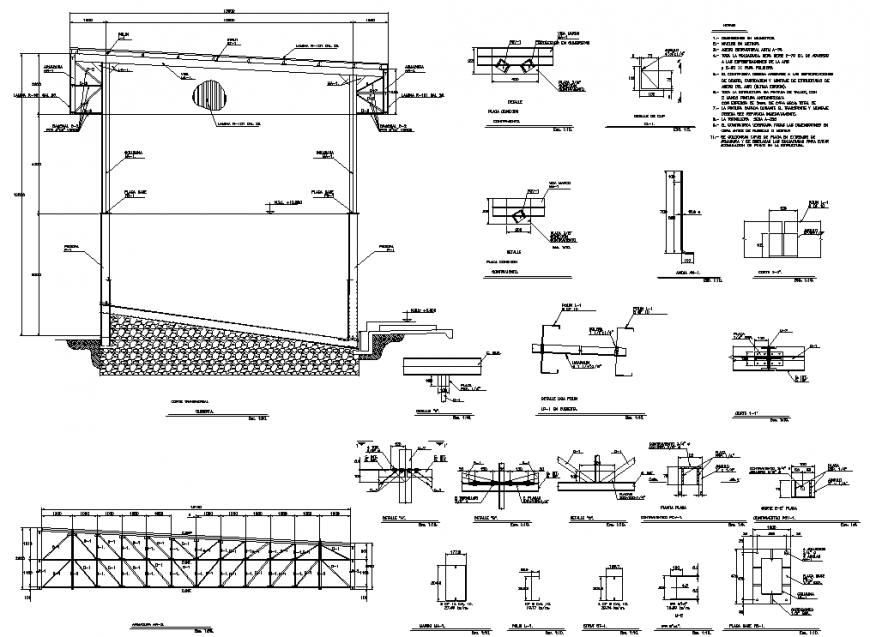The base structural plan with detail dwg file.
Description
The base structural plan with detail dwg file. The construction plan and elevation of construction detailing, dimensions, constructive, dimension detailing, beam structures, column structure, etc.,

