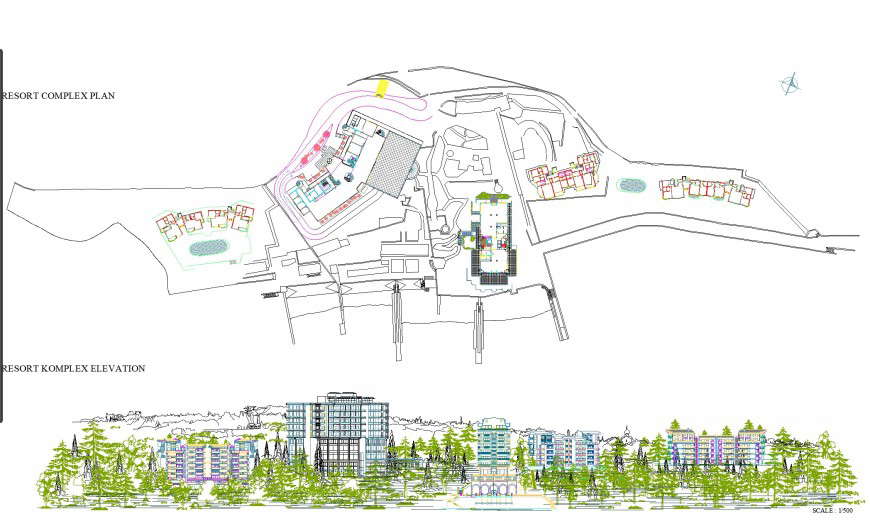Resort complex plan and elevation autocad file
Description
Resort complex plan and elevation autocad file, north direction detail, landscaping detail in tree and plant detail, hatching detail, swimming pool detail, furniture detail in door and window detail, scale 1:500 detail, tank detail, etc.

