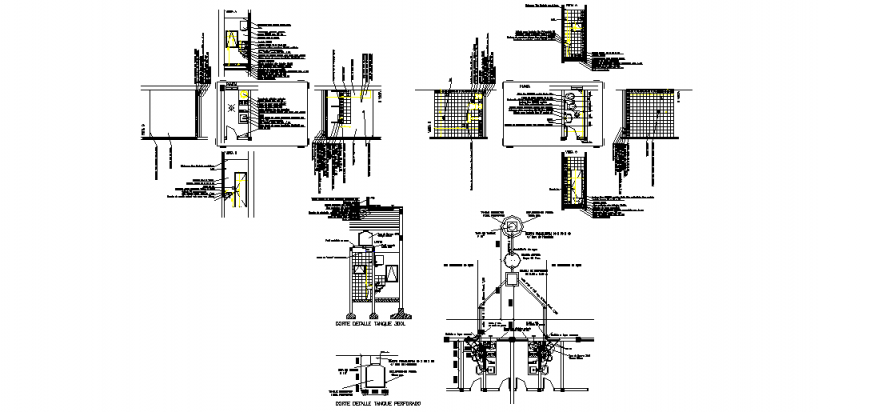The bathroom detail plan with dwg file.
Description
The bathroom detail plan with dwg file. The top view plan with detailing of wash-basin, commode, flooring, etc., The detailing and elevation of a plan with detailing of doors, windows detailing, dimension detailing, etc.,

