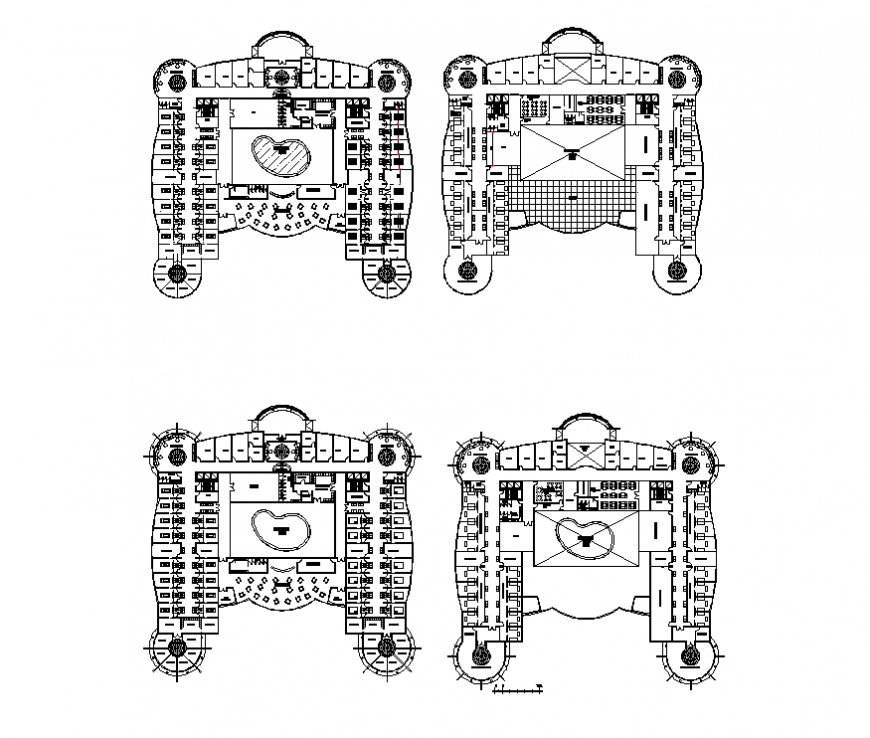Health club detail plan view layout autocad file
Description
Health club detail plan view layout autocad file, top elevation detail, hatching detail, building detail, floor level detail, door and window detail, toilet detail, furniture detail, arch entrance gate detail, pool detail, etc.

