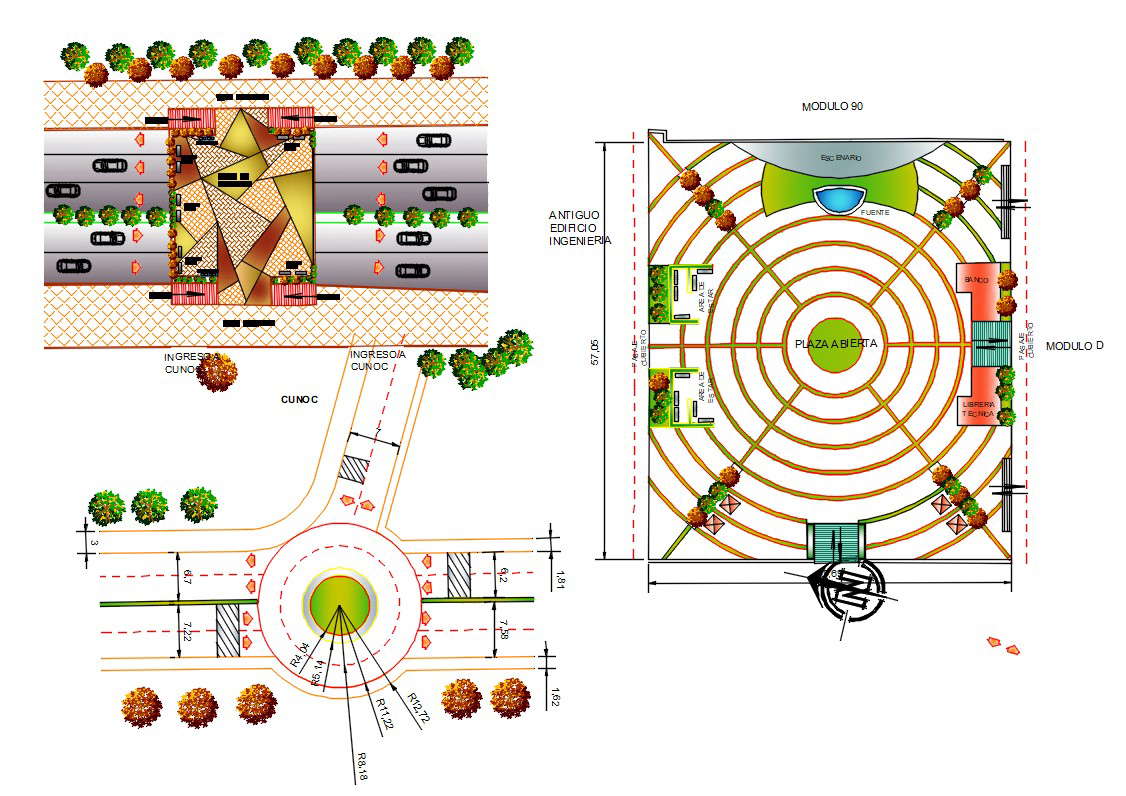Landscaping Garden Design DWG File
Description
Landscaping Garden Design DWG File; Simple design with Mediterranean characteristics. The development of the project was carried out improvements in design and zoning through areas with species proposals.

