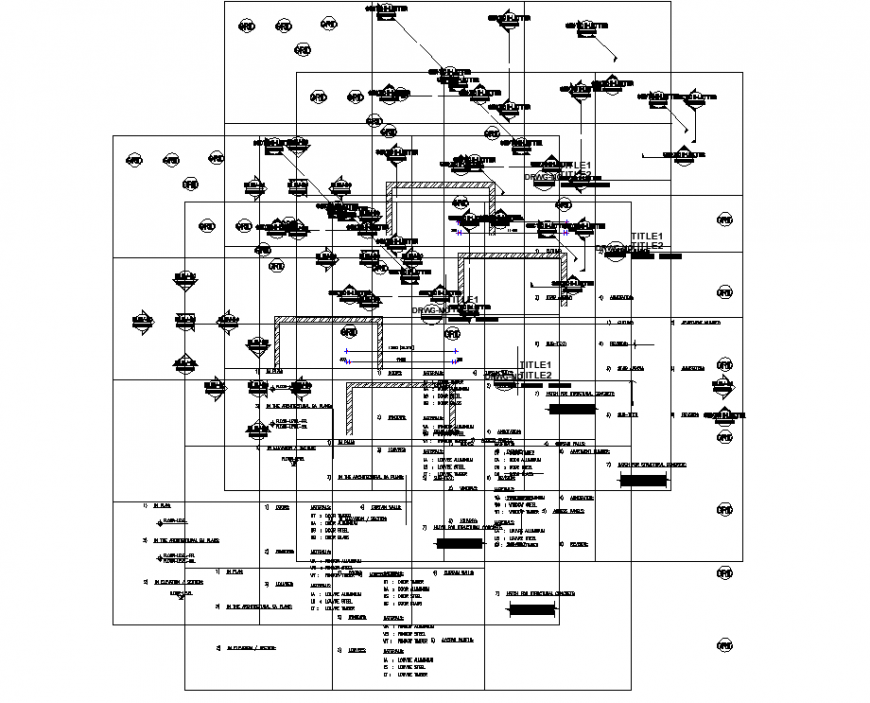The foundation plan with detailing dwg file.
Description
The foundation plan with detailing dwg file. The construction plan and elevation of construction detailing, dimensions, constructive, dimension detailing, beam structures, column structure, etc.,

