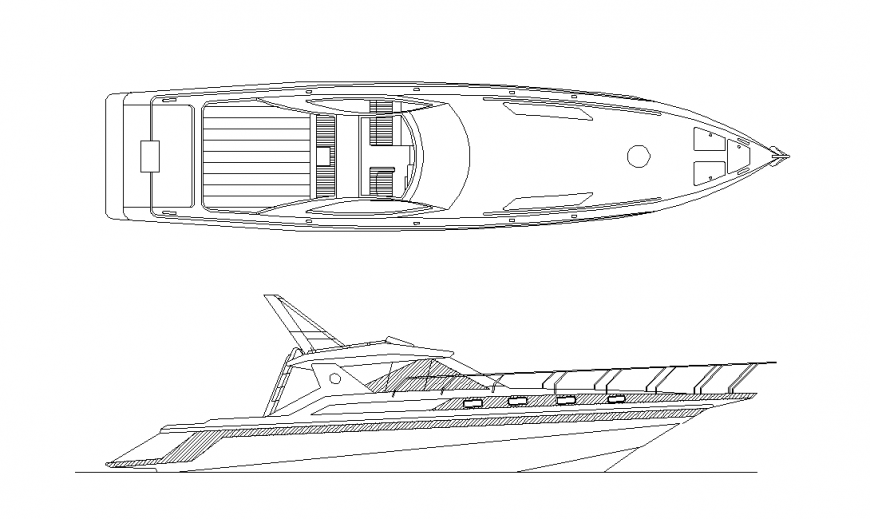Boat detail elevation layout 2d view autocad file
Description
Boat detail elevation layout 2d view autocad file, side elevation detail, hatching detail, top elevation detail, boat floor detail, door and window detail, nut bolt required for joints, wooden and steel structure, direction wheel detail, etc.

