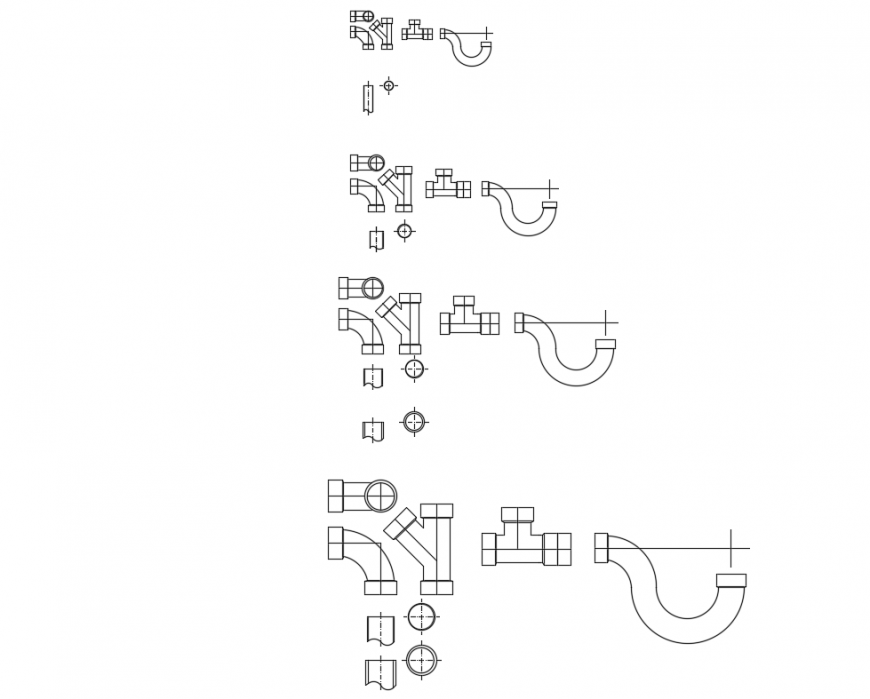Fencing multiple pcv pipes blocks cad drawing details dwg file
Description
Fencing multiple pcv pipes blocks cad drawing details that includes a detaield view of multiple pvc pipe blocks with size details, design details, dimensions details and much more of pipe blocks.

