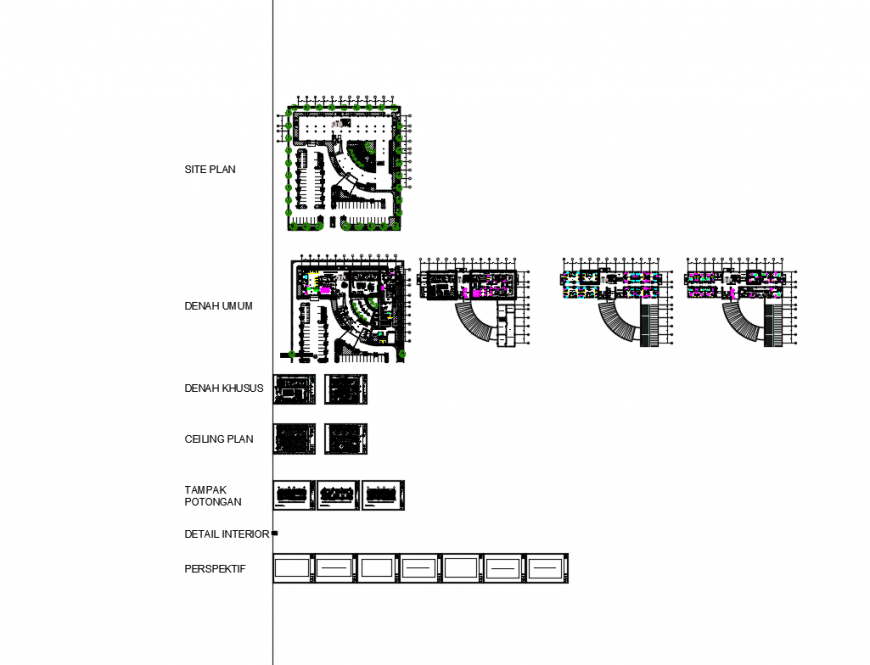Maternity hospital site plan, general plan and floor plans cad drawing details dwg file
Description
Maternity hospital site plan, general plan and floor plans cad drawing details that includes a detailed view of landscaping site plan with main entry gate, tree view, green area, site plan details, general plan details, first and second floor plan details, ceiling plan details, interior details with emergency laboratory, imagenology, laboratories, circumbulatory, waiting rooms, sanitary man, duct, central nursing, sanitary, x-ray, tomography and much more of hospital project.

