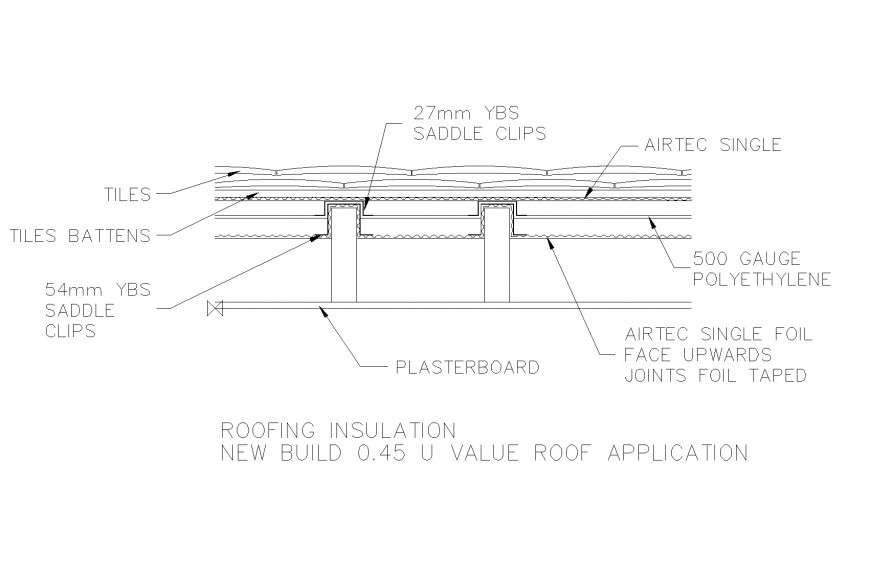Roofing insulation new build 0.45 u value roof application detail
Description
Roofing insulation new build 0.45 u value roof application detail, naming detail, 27mm YBS saddle clips detail, airtec single detail, 500 gauge polyethylene detail, tiles battens detail, plasterboard detail, 54mm YBS saddle clips detail, etc.

