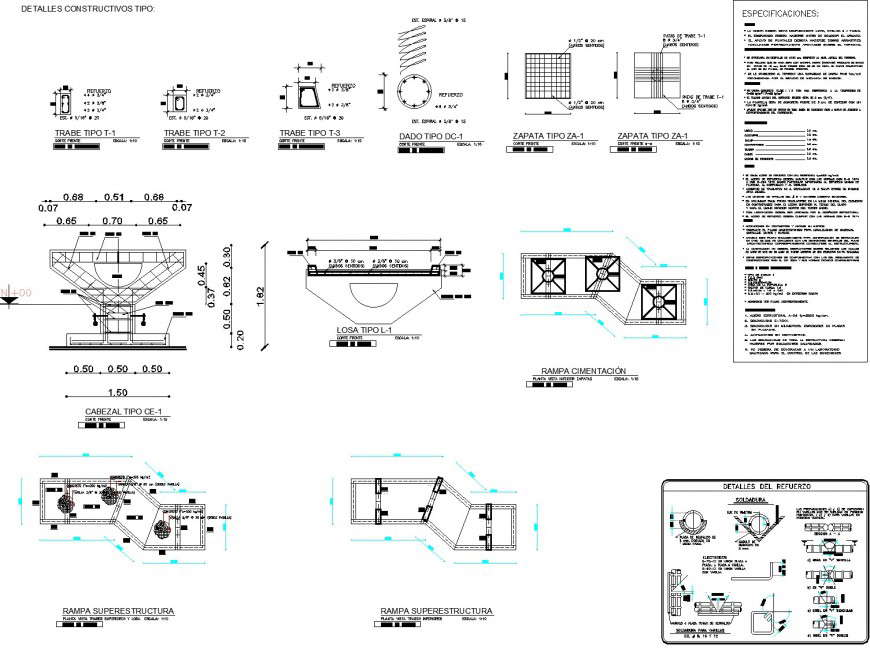Superstructure ramp and spindle type dwg file
Description
Superstructure ramp and spindle type dwg file, dimension detail, naming detail, bolt nut detail, reinforcement detail, square and circle column section detail, section lien detail, leveling detail, steel framing detail, etc.

