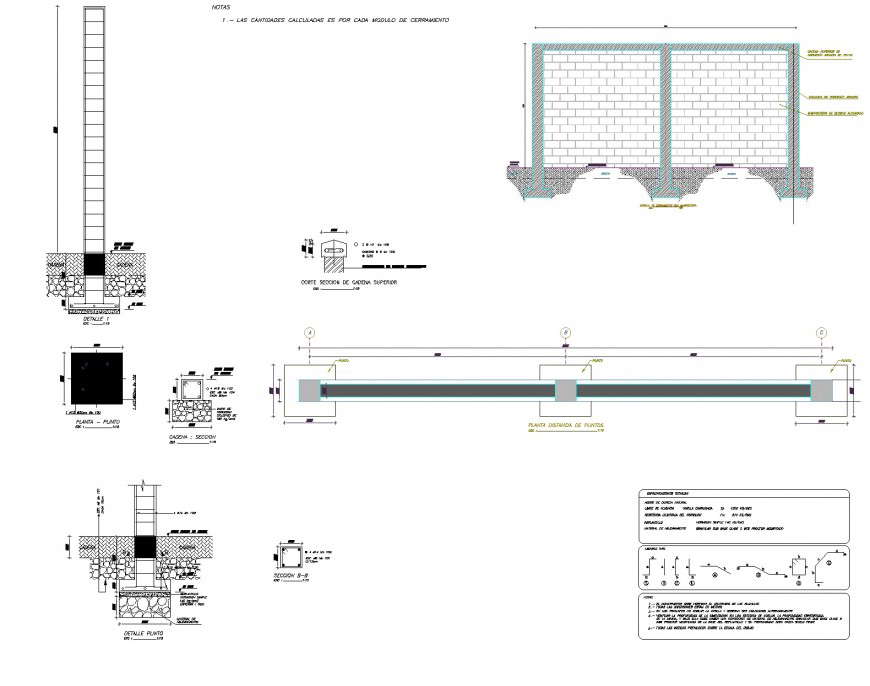A Brick wall and foundation section plan dwg file
Description
A Brick wall and foundation section plan dwg file, dimension detail, naming detail, stone detail, reinforcement detail, bolt nut detail, column section detail, centre lien detail, hatching detail, brick wall detail, etc.

