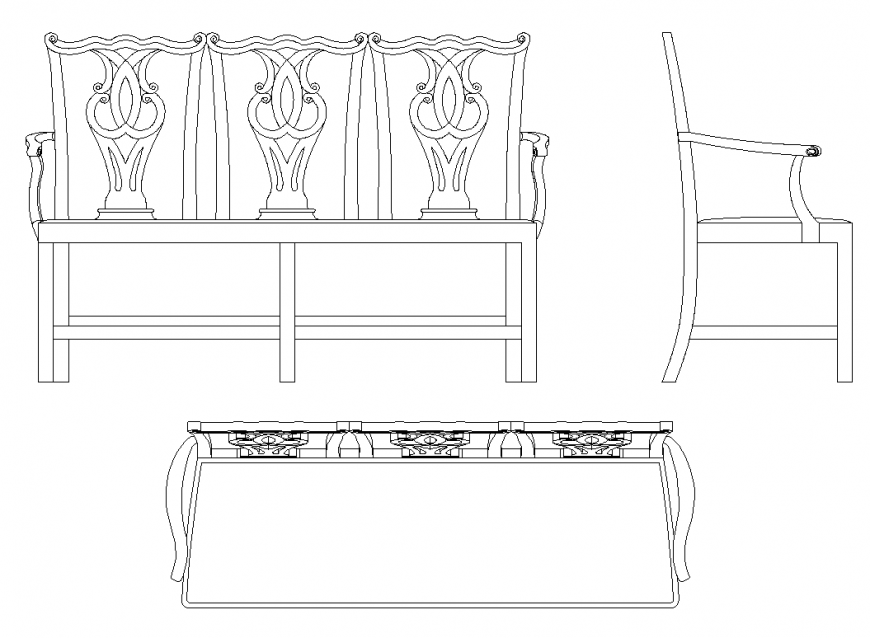Wooden bench CAD blocks detail elevation layout 2d view autocad file
Description
Wooden bench CAD blocks detail elevation layout 2d view autocad file, front elevation detail, side elevation detail, top elevation detail, design detail, chair arm detail, etc.

