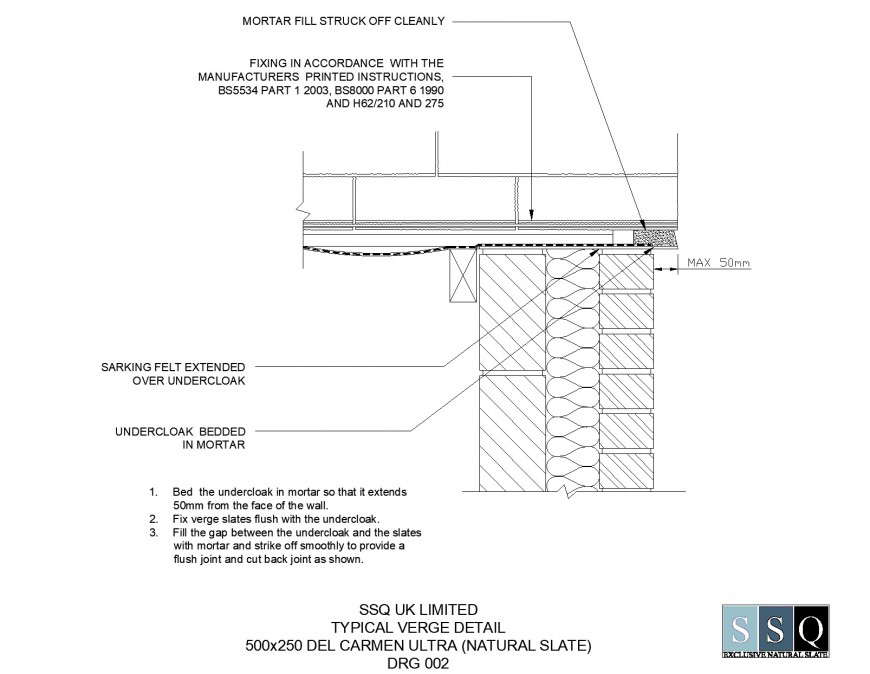Typical verge section detail autocad file
Description
Typical verge section detail autocad file, dimension detail, naming detail, reinforcement detail, bolt nut detail, hatching detail, cut out detail, thickness detail, concrete mortar detail, reinforcement plate detail, underclock detail, etc.

