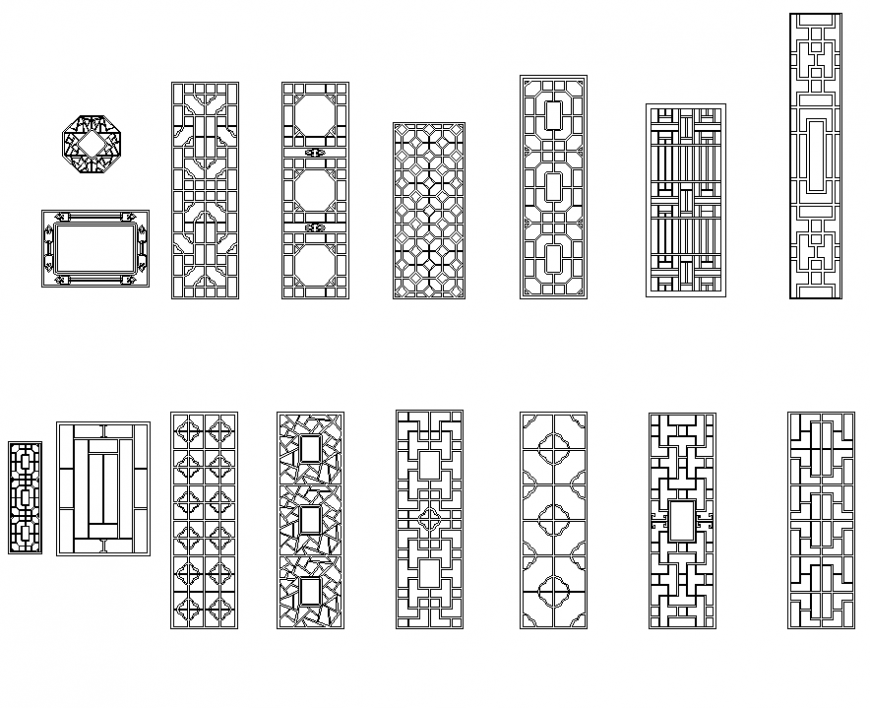Window solid grill detail elevation 2d view autocad file
Description
Window solid grill detail elevation 2d view autocad file, design detail, shape and size detail, steel frame detail, nut bolt joints for connection, a welded connection, wooden window connection are done using brackets, small and big grill,

