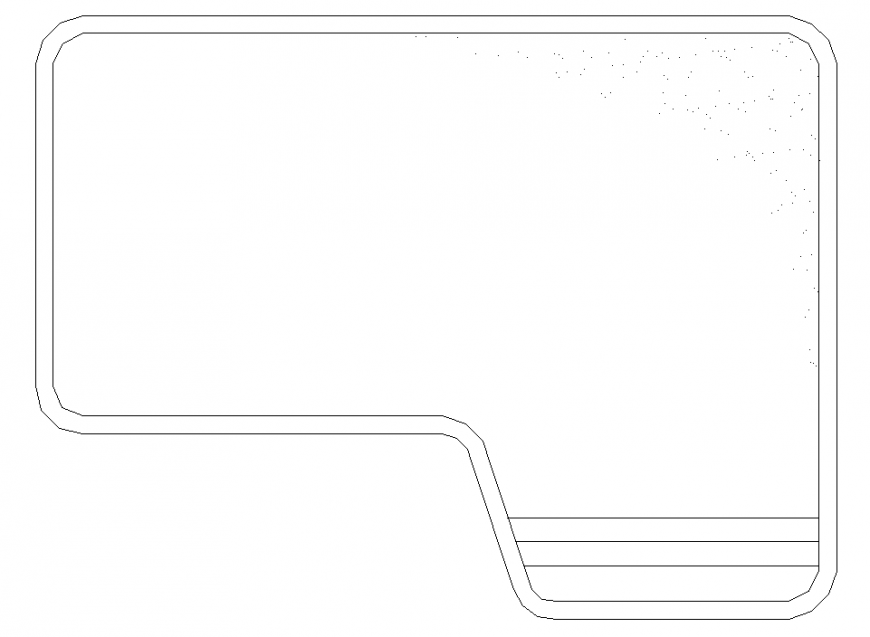Rectangular pool plan with a detailed dwg file.
Description
Rectangular pool plan with a detailed dwg file. The top view pool plan with detailing of pool, lights, space, passage space, etc., The border area with stairs detailing. The seating near the pool, etc.,

