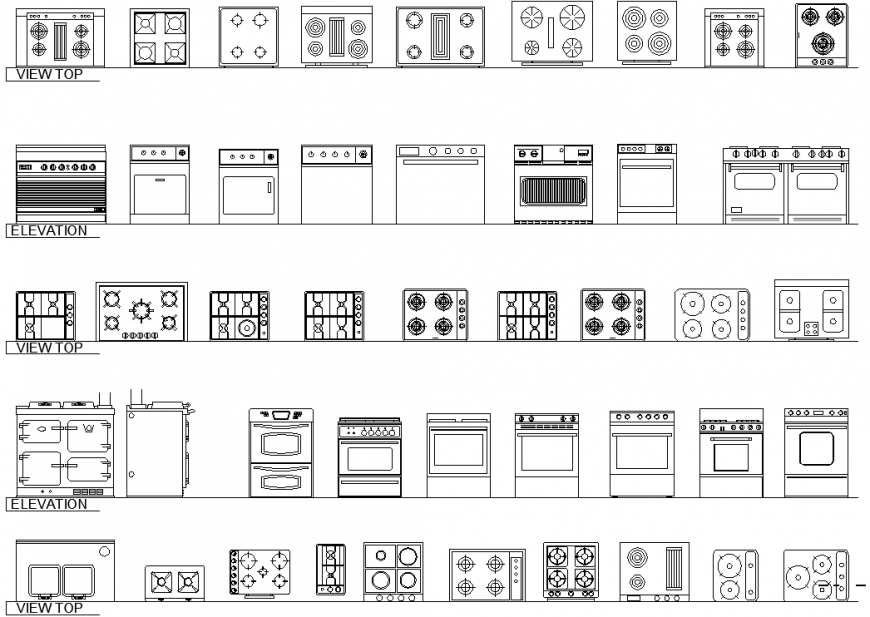Different accessories plan detail dwg file.
Description
Different accessories plan detail dwg file. The top view plan and elevation of washing machine, stove, etc., Detailing of accessories plan with switches detailing, burner detailing, etc., the front, Side, elevations with detailing.

