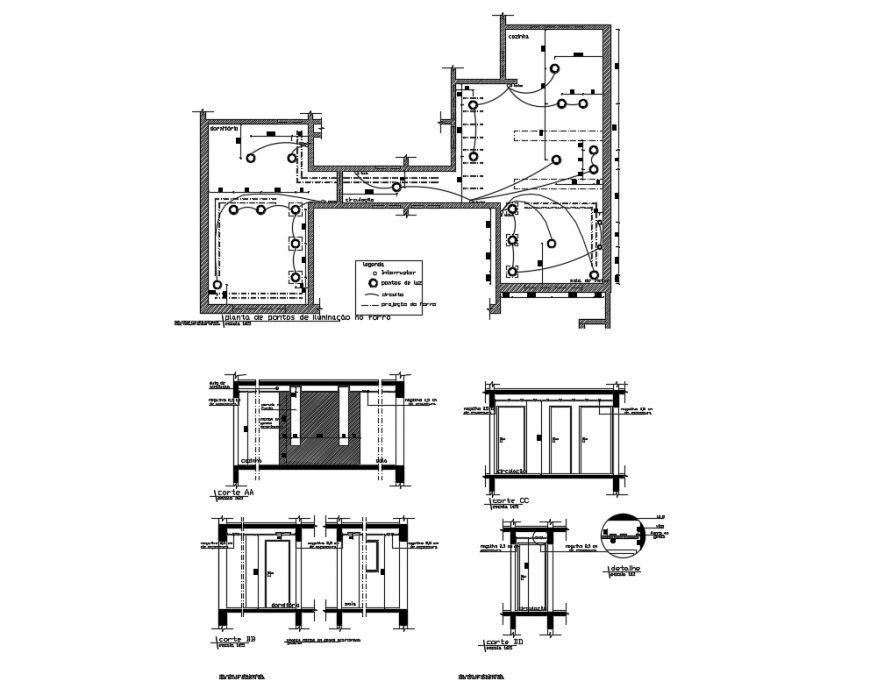One family house sectional lining cad drawing details dwg file
Description
One family house sectional lining cad drawing details that includes a detailed view of closet projection, ventilation duct, waiting for exhaust fan (stove), projection ventilation duct, Light switch, light points, circuit, 2.5 cm thick, Plant niches in gypsum board, obs. unfinished floor dimensions, obs2. check onsite, circulation, lighting spot plant in the liner, projection of gypsum plaster niches and much more of lining details.

