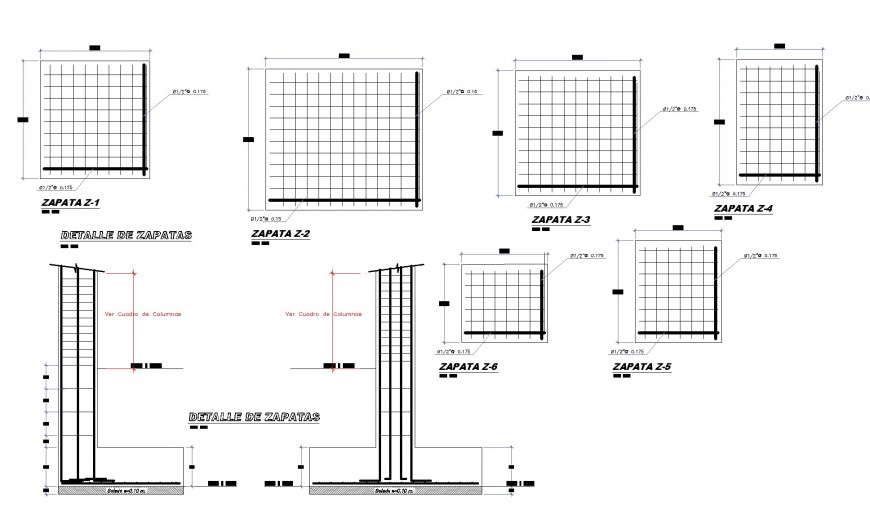A Foundation plan and section detail dwg file
Description
A Foundation plan and section detail dwg file, dimension detail, naming detail, reinforcement detail, bolt nut detail, section A-A’ detail, section B-B’ detail, stirrup detail, scale 1:100 detail, hatching detail, soil detail, spacing detail, etc.

