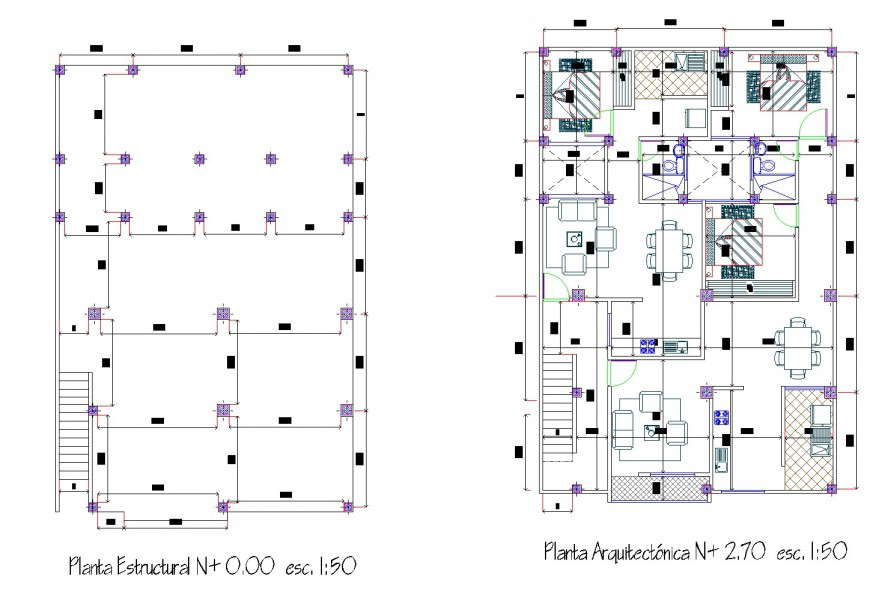Foundation and working house plan autocad file
Description
Foundation and working house plan autocad file, scale 1:50 detail, dimension detail, naming detail, hatching detail, stair section detail, cut out detail, furniture detail in door, window, sofa, table, chair, bed, cub board and drawer detail, etc.

