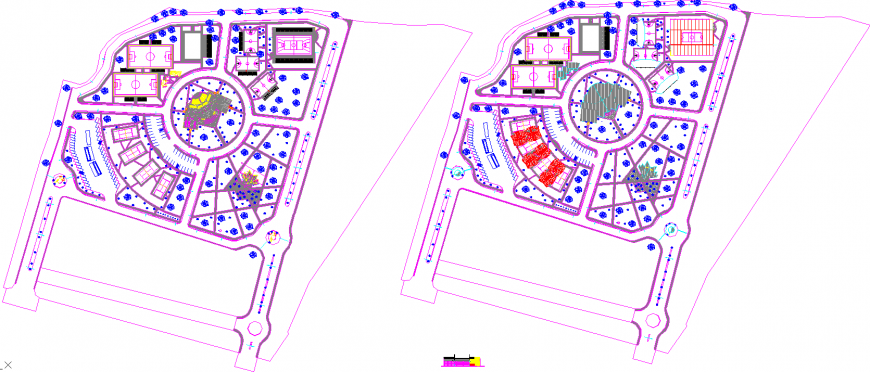Resort plan with detail dwg file.
Description
Resort plan with detail dwg file. The top view plan with detailing of pool, resort, passage, walking space, etc., The plan with detailing of indoor games, such as pool, snooker, table tennis, etc., The seating near the pool for relaxing, etc.,

