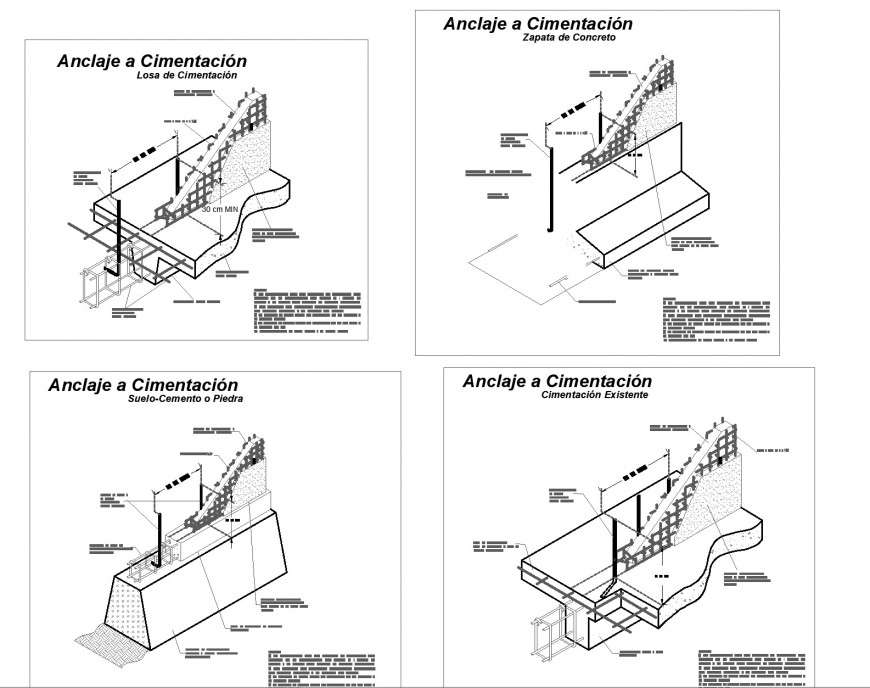Anchorage to foundation section dwg file
Description
Anchorage to foundation section dwg file, dimension detail, naming detail, concrete mortar detail, isometric view detail, steel framing detail, brick wall detail, reinforcement detail, bolt nut detail, covring detail, specification detail, etc.

