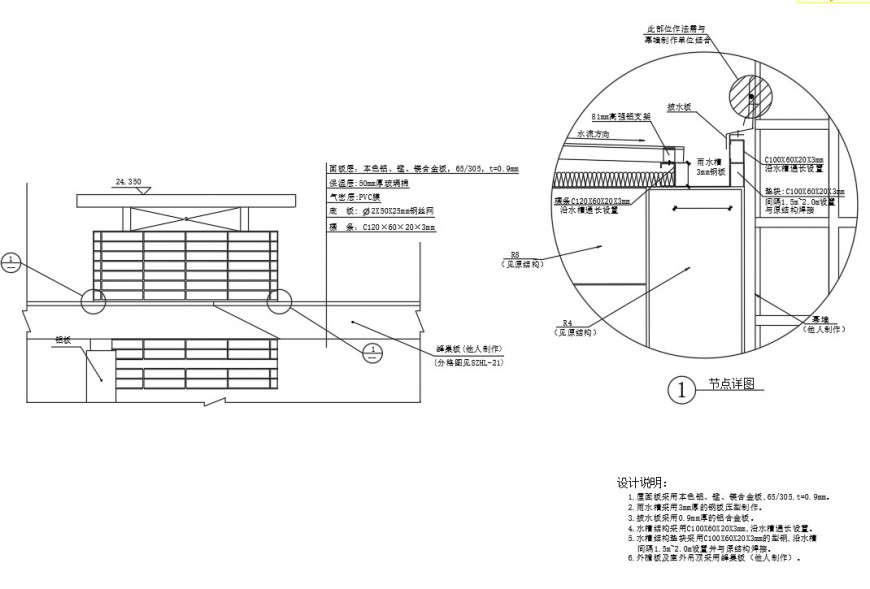Wooden plate from section plan autocad file
Description
Wooden plate from section plan autocad file, dimension detail, naming detail, specification detail, leveling detail, reinforcement detail, bolt nut detail, numbering detail, hatching detail, cut out detail, legend detail, etc.

