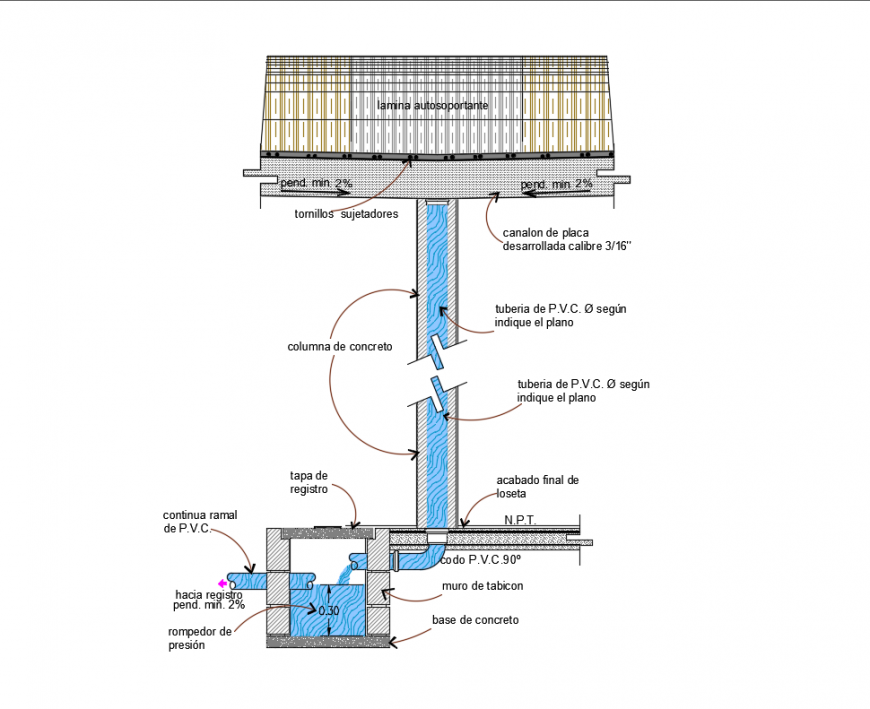Rail fall roof water installation constructive structure details dwg file
Description
Rail fall roof water installation constructive structure details that incudes a detailed view of self-supporting sheet, fastener screws, 3/16 '' gauge developed plate gutter, PVC Pipe. ∅ according to the plan, concrete column, final tile finish, manhole cover, continuous branch of P.V.C., towards record pend. min. 2%, pressure breaker, concrete base and much more of rain fall structure details.

