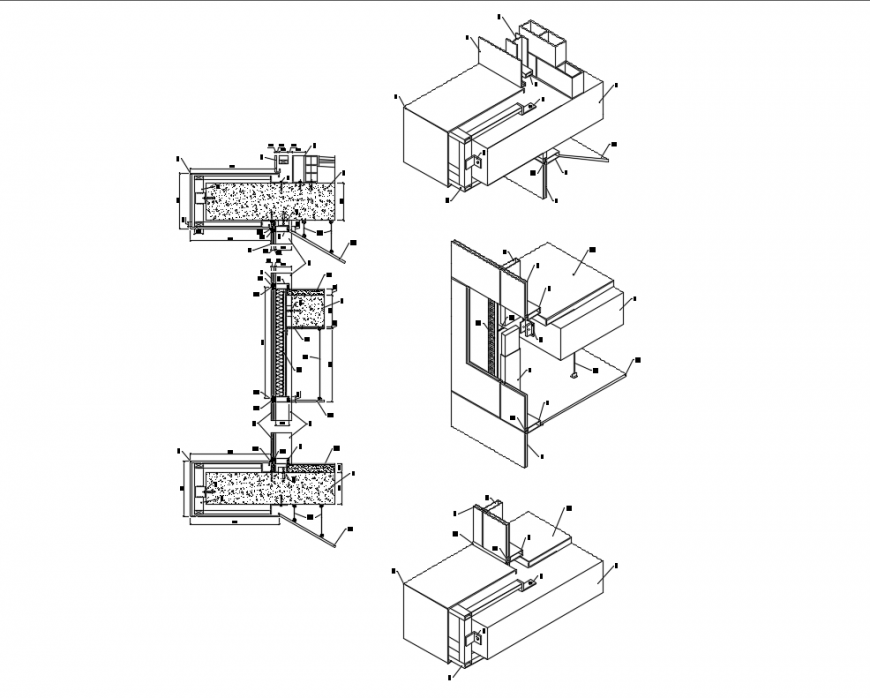
Curtain wall section details with isometric view cad drawing details that includes a detailed view of Reinforced concrete slab HA-25, Galvanized steel plates for structure anchoring for GRC, Galvanized steel profile 80x40mm, Galvanized steel anchor for main curtain wall stud, Aluminum main stile for 150x50mm curtain wall, Laminated profile HEB-120 for pilaster cubieta plant, Vidiro double glazing 8/16/6 for curtain wall and much more of curtain wall details.