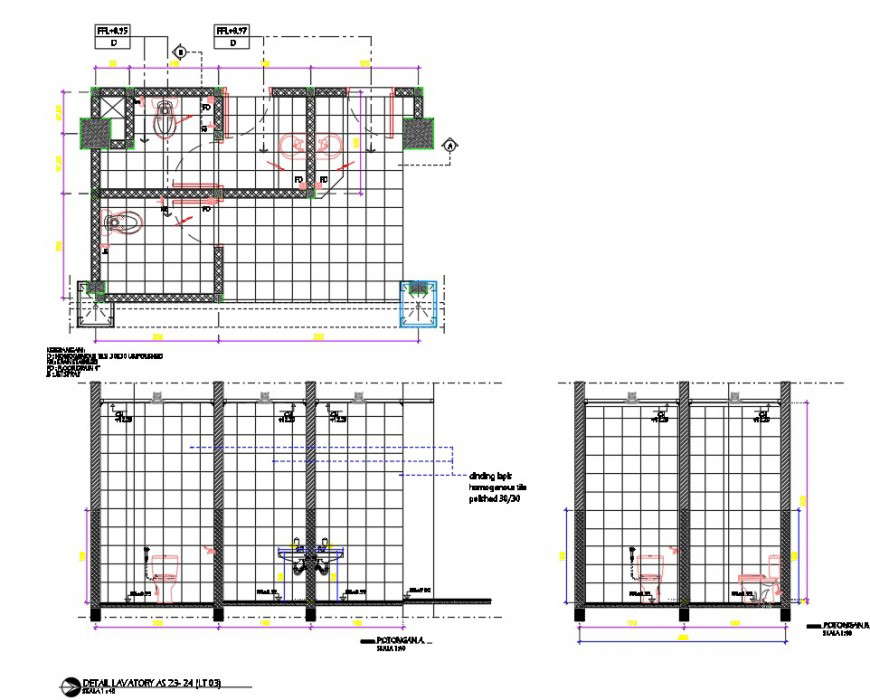Housing toilet plan and section autocad file
Description
Housing toilet plan and section autocad file, section lien detail, dimension detail, naming detail, hidden line detail, wall tiles detail, hatching detail, cut out detail, furniture detail in vent and door detail, water closed and sink detail, etc.

