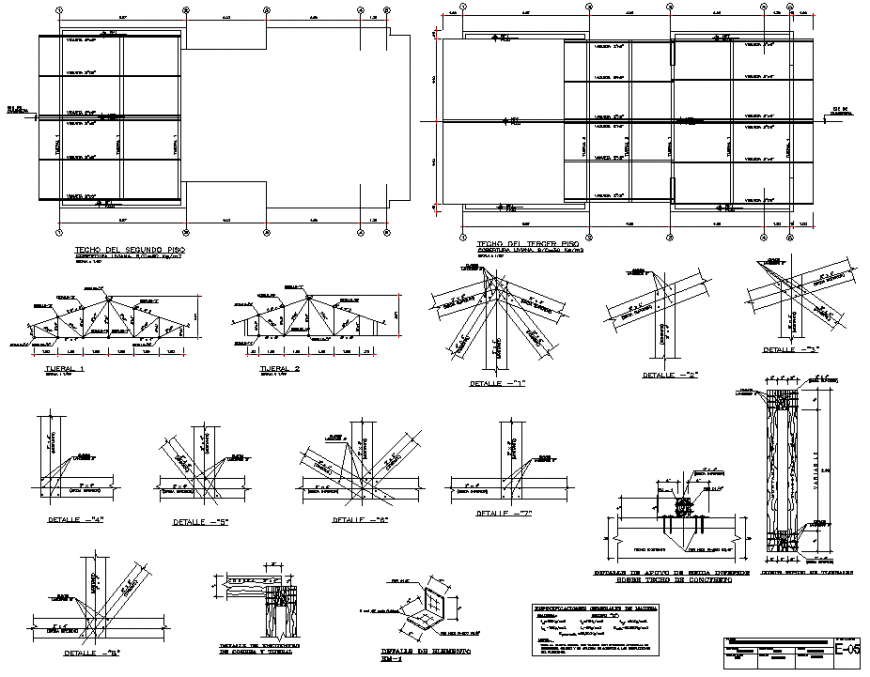Truss roof detail drawing in dwg file.
Description
Truss roof detail drawing in dwg file. drawing of truss roof with joinery details, plan section and elevation details, types of joinery with different angle and members, descriptions and notes details.

